2214 Spyglass Dr, Brentwood, CA 94513
-
Listed Price :
$1,198,000
-
Beds :
5
-
Baths :
4
-
Property Size :
3,276 sqft
-
Year Built :
2005
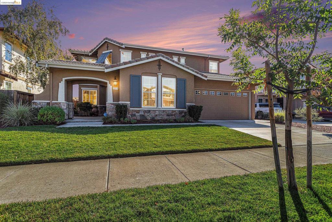
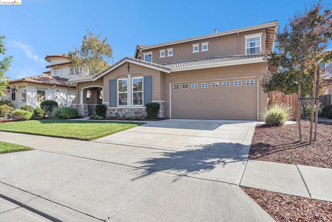
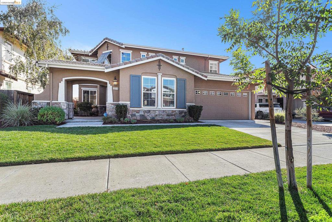
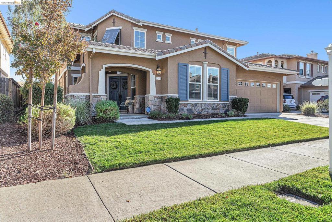
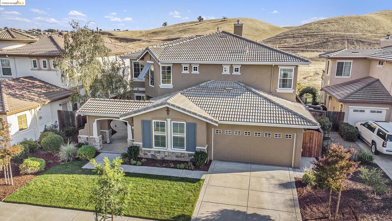
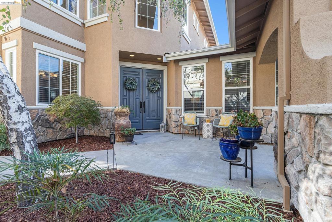
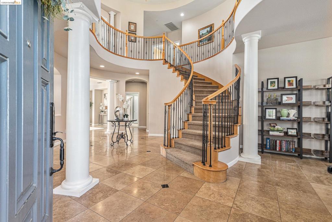
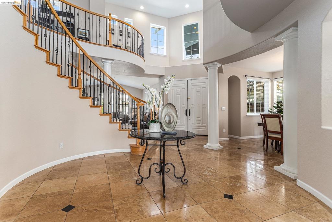
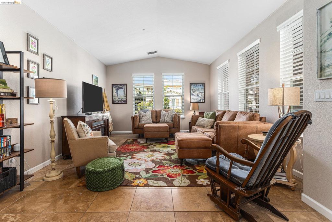
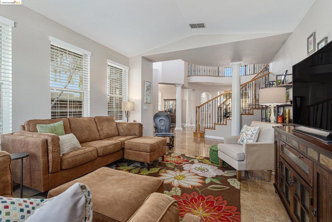
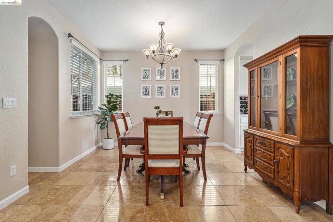
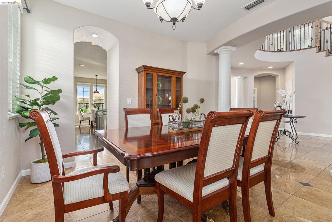
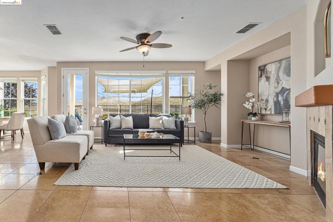
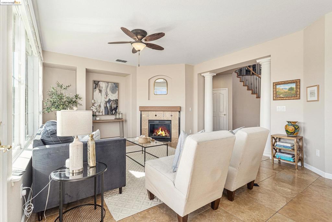
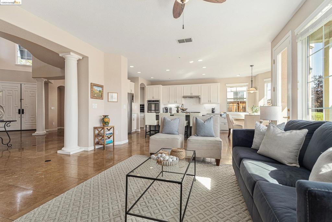
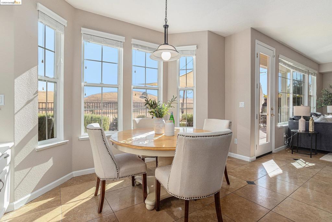
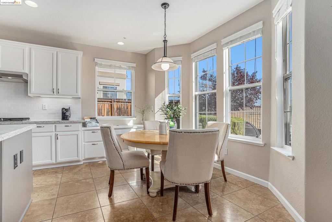
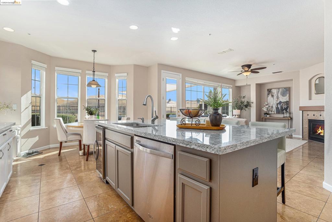
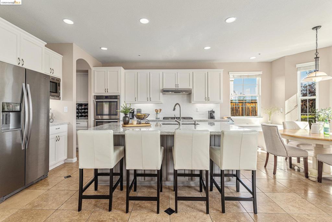
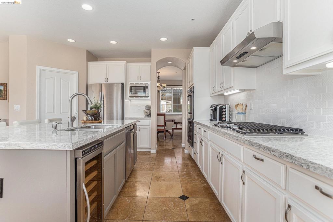
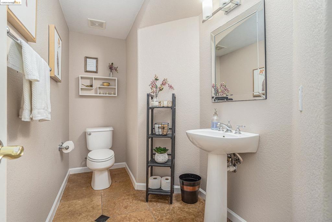
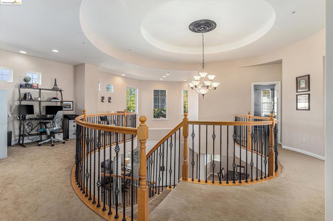
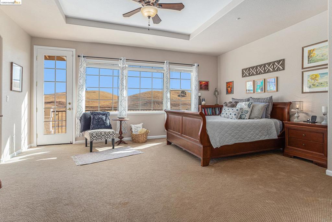
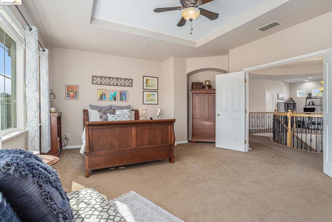
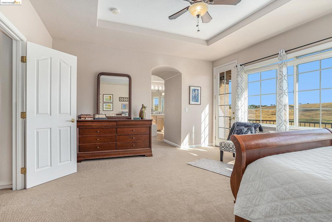
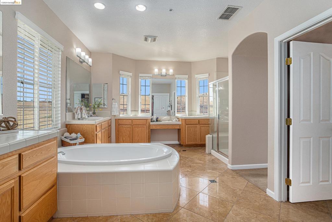
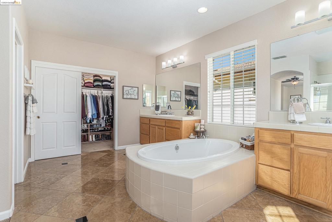
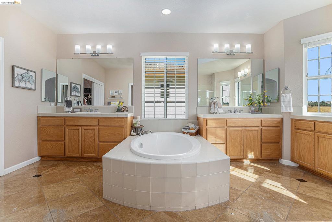
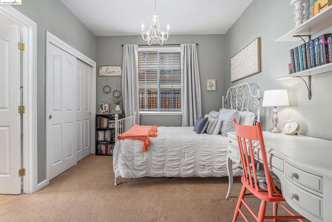
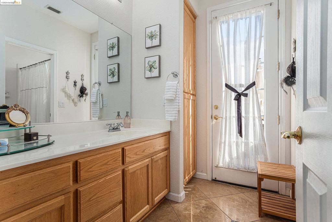
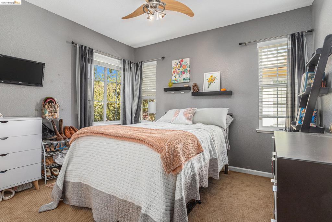
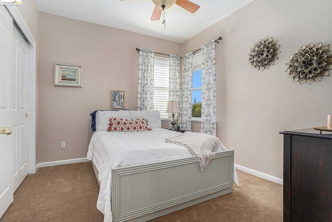
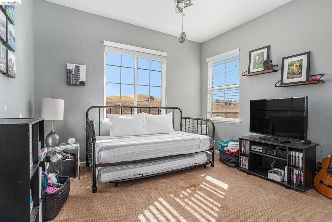
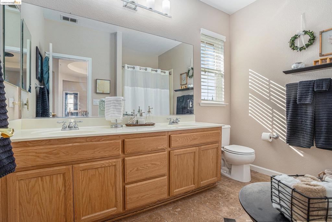
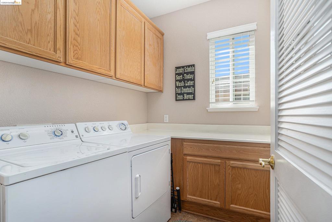
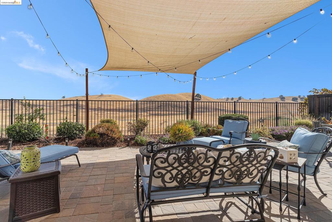
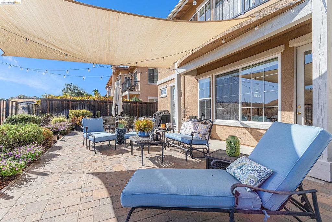
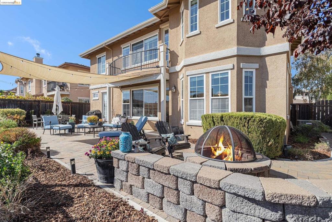
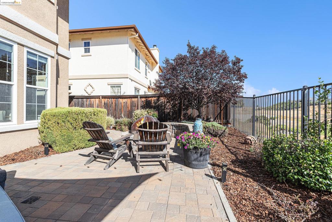
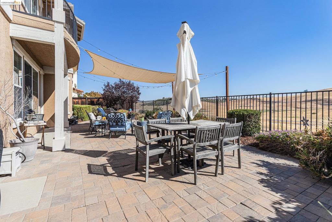
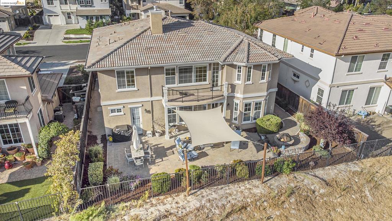
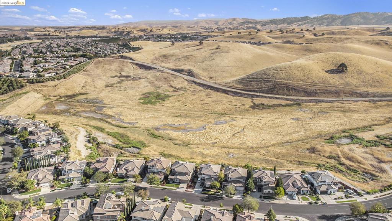
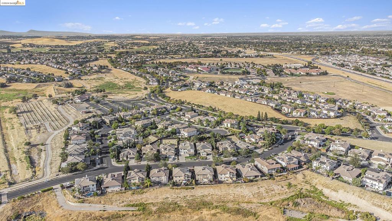
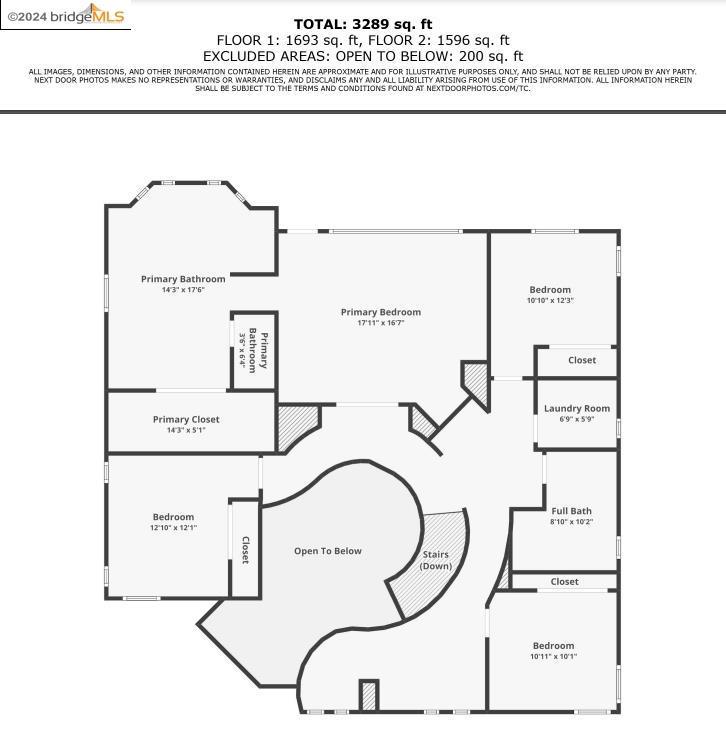
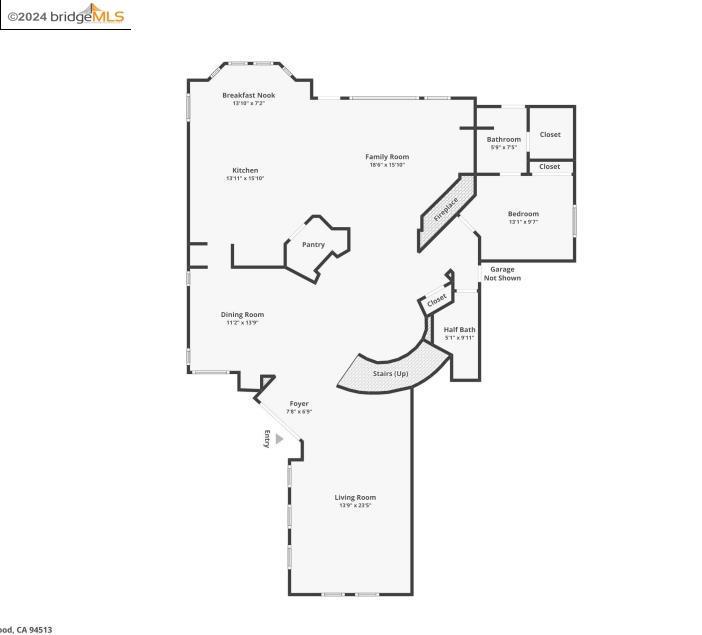
Property Description
Step into this luxurious home featuring a stunning circular foyer and elegant staircase. The heart of the home is a remodeled modern kitchen with cambria quartz counters, designer subway tile backsplash, stainless steel appliances, double ovens, and a wine refrigerator, perfect for culinary enthusiasts. Enjoy sought-after views of rolling hills and open space through the abundant windows that fill the space with natural light. The spacious master suite is a true retreat with a private balcony as well as showcasing a massive bathroom with a huge vanity surrounded by windows. A junior master suite downstairs offers a private bath and its own exterior entrance, ideal for multi-generational living. Unwind in the serene backyard, enjoy cool evenings by the fire pit, designed for relaxation and enjoying the beautiful views. The formal dining room has direct kitchen access through a butler’s pantry, and the large formal living room and sunny family room, complete with a cozy fireplace, provide ample space for gatherings. This home perfectly blends luxury, style, comfort, and functionality. Located in the desirable Deer Ridge community, this home will not disappoint!!!
Interior Features
| Kitchen Information |
| Features |
Butler's Pantry, Kitchen Island, Stone Counters, Remodeled, Updated Kitchen |
| Bedroom Information |
| Bedrooms |
5 |
| Bathroom Information |
| Features |
Tub Shower |
| Bathrooms |
4 |
| Flooring Information |
| Material |
Carpet, Tile |
| Interior Information |
| Features |
Breakfast Bar, Breakfast Area, Eat-in Kitchen |
| Cooling Type |
Central Air |
Listing Information
| Address |
2214 Spyglass Dr |
| City |
Brentwood |
| State |
CA |
| Zip |
94513 |
| County |
Contra Costa |
| Listing Agent |
Linda Haycox DRE #01317670 |
| Courtesy Of |
Corcoran Icon Properties |
| List Price |
$1,198,000 |
| Status |
Active |
| Type |
Residential |
| Subtype |
Single Family Residence |
| Structure Size |
3,276 |
| Lot Size |
6,011 |
| Year Built |
2005 |
Listing information courtesy of: Linda Haycox, Corcoran Icon Properties. *Based on information from the Association of REALTORS/Multiple Listing as of Nov 22nd, 2024 at 7:18 PM and/or other sources. Display of MLS data is deemed reliable but is not guaranteed accurate by the MLS. All data, including all measurements and calculations of area, is obtained from various sources and has not been, and will not be, verified by broker or MLS. All information should be independently reviewed and verified for accuracy. Properties may or may not be listed by the office/agent presenting the information.













































