14113 Busby Drive, Whittier, CA 90604
-
Listed Price :
$740,000
-
Beds :
4
-
Baths :
2
-
Property Size :
1,332 sqft
-
Year Built :
1954
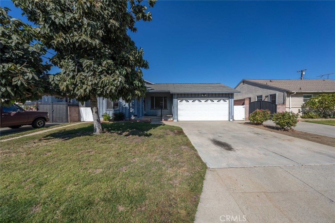
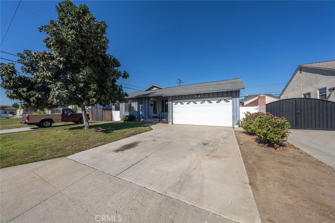
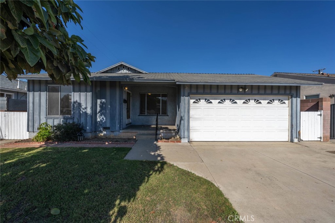
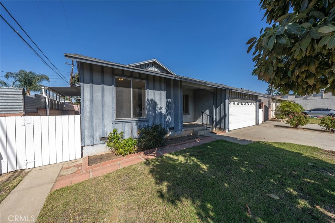
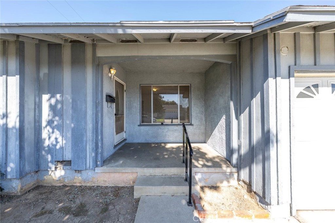
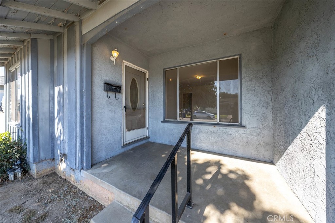
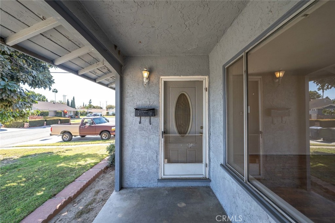
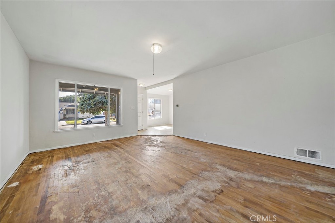
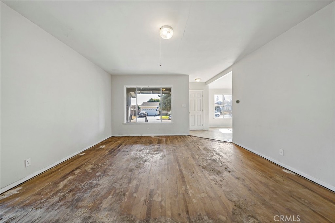
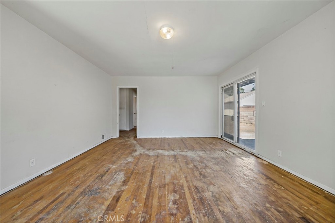
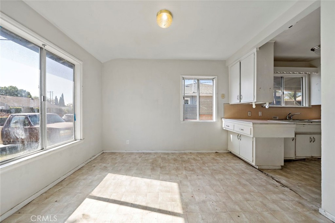
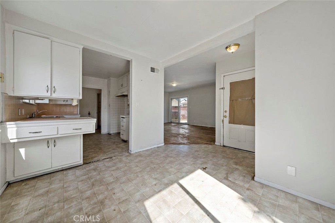
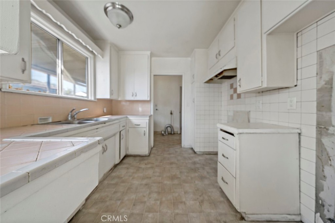
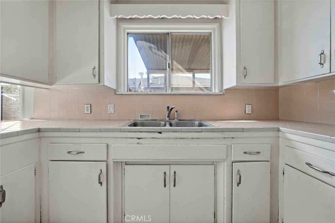
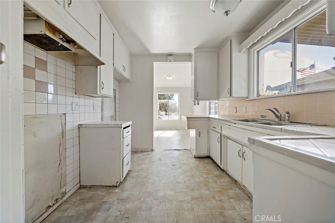
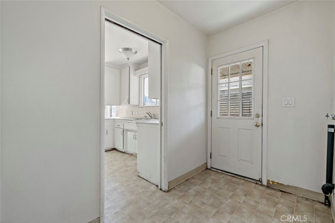
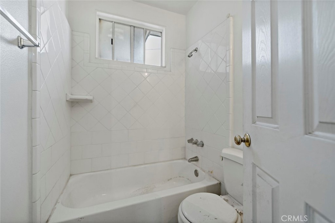
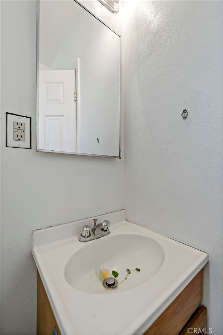
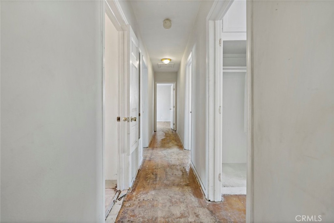
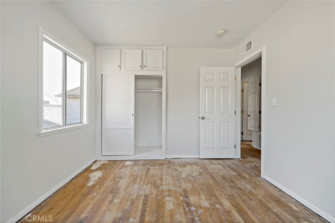
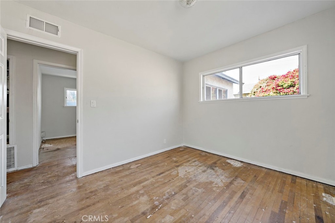
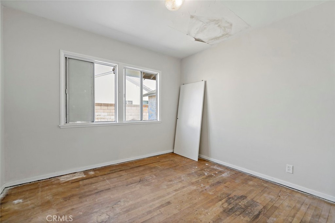
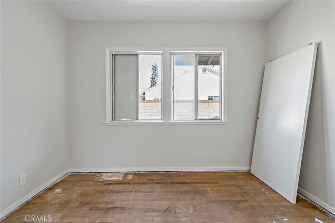
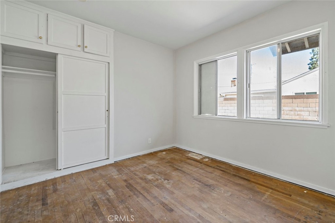
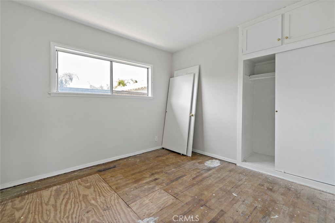
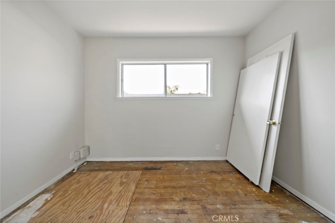
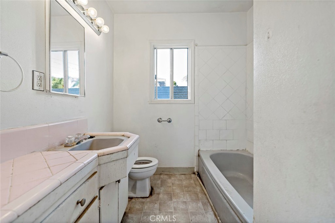
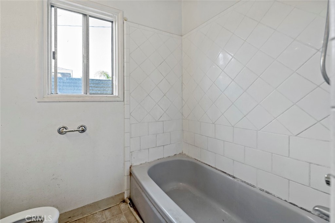
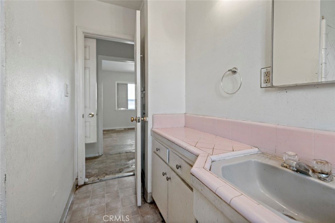
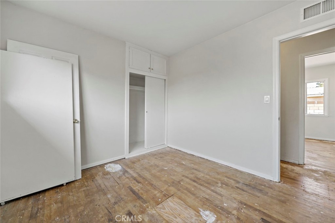
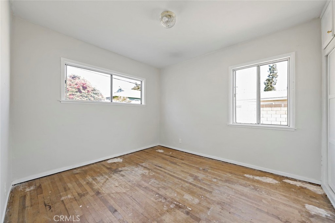
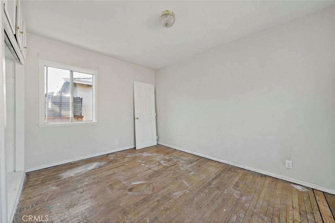
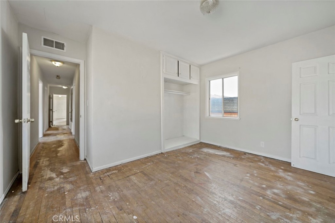
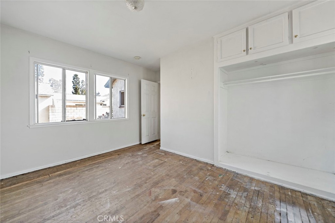
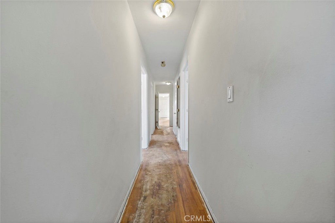
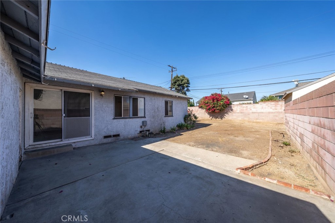
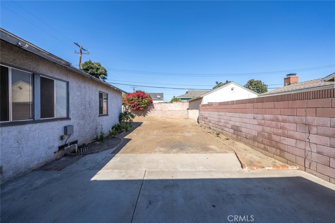
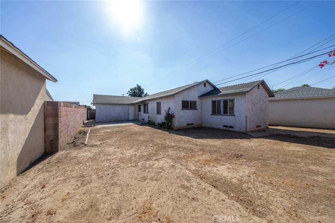
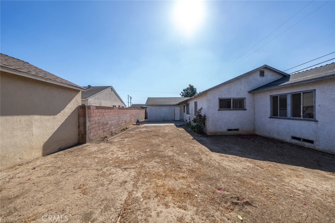
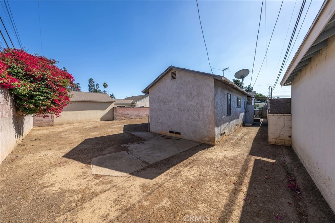
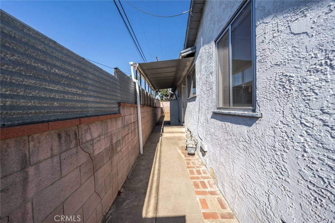
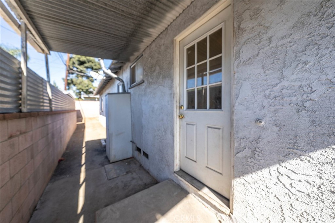
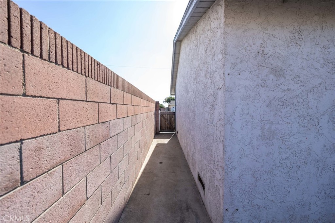
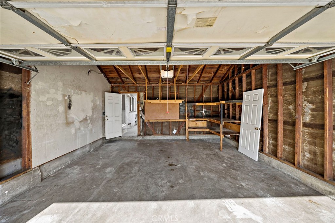


Property Description
FIXER! FIXER! FIXER! This is your chance to own a rare 4 bedroom, 2 bath Whittier home at a fabulous price before the investor gets it. You can do the improvements yourself without the inflated costs of the flipper. The home is on quiet cul-de-sac street, built in 1954 with a clean and well-planned 1,332 square foot floor plan. Beautiful oak hardwood floors just waiting to get refinished in the living room, hallway, and in all bedrooms. Central heating throughout. Two car garage is attached, convenient to bring in the groceries. The backyard is spacious, perfect for those birthday parties and family events. Help pay your mortgage with the abundantly fruitful avocado tree in the front yard. Don’t let this home pass you by, you will not regret taking a look at this great price!
Interior Features
| Laundry Information |
| Location(s) |
Inside |
| Bedroom Information |
| Bedrooms |
4 |
| Bathroom Information |
| Bathrooms |
2 |
| Flooring Information |
| Material |
Wood |
| Interior Information |
| Features |
All Bedrooms Down |
| Cooling Type |
None |
Listing Information
| Address |
14113 Busby Drive |
| City |
Whittier |
| State |
CA |
| Zip |
90604 |
| County |
Los Angeles |
| Listing Agent |
Peter James Bresenden DRE #01356606 |
| Courtesy Of |
Century 21 Cornerstone |
| List Price |
$740,000 |
| Status |
Active |
| Type |
Residential |
| Subtype |
Single Family Residence |
| Structure Size |
1,332 |
| Lot Size |
5,448 |
| Year Built |
1954 |
Listing information courtesy of: Peter James Bresenden, Century 21 Cornerstone. *Based on information from the Association of REALTORS/Multiple Listing as of Nov 17th, 2024 at 10:26 PM and/or other sources. Display of MLS data is deemed reliable but is not guaranteed accurate by the MLS. All data, including all measurements and calculations of area, is obtained from various sources and has not been, and will not be, verified by broker or MLS. All information should be independently reviewed and verified for accuracy. Properties may or may not be listed by the office/agent presenting the information.














































