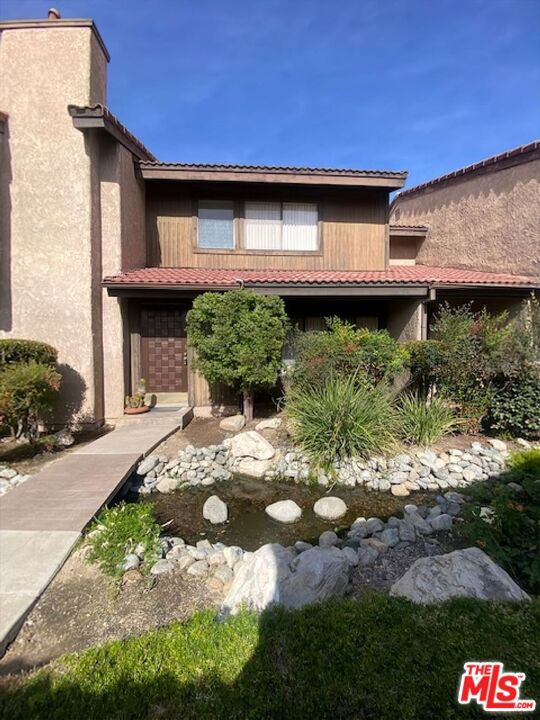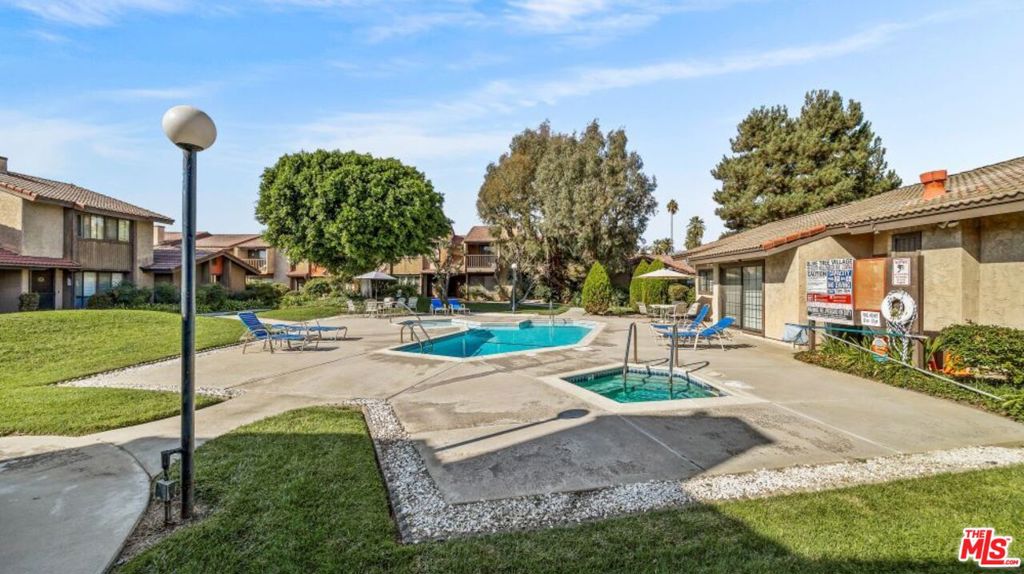121 S Hollenbeck Avenue, Covina, CA 91723
-
Listed Price :
$499,000
-
Beds :
2
-
Baths :
2
-
Property Size :
1,032 sqft
-
Year Built :
1974




Property Description
Welcome to this charming 2-bedroom, 2-bathroom townhome brimming with potential and ready for transformation! This two-story unit is ideal for those with a vision to bring out its best. The main floor features a spacious, open-concept living and dining area, where a large window frames a beautiful garden view adding natural light and a touch of greenery to the space. Adjacent to the living area, the cozy, eat-in kitchen opens directly onto a large, private patio perfect for al fresco dining, gardening, or unwinding in your own outdoor sanctuary. Upstairs, both bedrooms await, including a primary suite with high ceilings that create an open, airy feel. The second bedroom offers flexibility for a guest room, office, or additional living area. A large storage closet on the main level provides convenient organization, and the detached two-car garage offers additional storage and practicality. Nestled in a very desirable area this complex is just steps from the heart of Downtown Covina with incredible restaurants and shopping centers. With its desirable layout, scenic garden views, and endless potential, this townhome is a unique opportunity for those looking to create their dream space.
Interior Features
| Laundry Information |
| Location(s) |
In Garage |
| Bedroom Information |
| Bedrooms |
2 |
| Bathroom Information |
| Bathrooms |
2 |
| Flooring Information |
| Material |
Carpet, Vinyl |
| Interior Information |
| Cooling Type |
Central Air |
Listing Information
| Address |
121 S Hollenbeck Avenue |
| City |
Covina |
| State |
CA |
| Zip |
91723 |
| County |
Los Angeles |
| Listing Agent |
Suzanne Galvan DRE #01462170 |
| Courtesy Of |
Equity Union |
| List Price |
$499,000 |
| Status |
Active |
| Type |
Residential |
| Subtype |
Condominium |
| Structure Size |
1,032 |
| Lot Size |
1,383 |
| Year Built |
1974 |
Listing information courtesy of: Suzanne Galvan, Equity Union. *Based on information from the Association of REALTORS/Multiple Listing as of Nov 27th, 2024 at 4:06 PM and/or other sources. Display of MLS data is deemed reliable but is not guaranteed accurate by the MLS. All data, including all measurements and calculations of area, is obtained from various sources and has not been, and will not be, verified by broker or MLS. All information should be independently reviewed and verified for accuracy. Properties may or may not be listed by the office/agent presenting the information.




