174 Elk Creek Dr, Brentwood, CA 94513
-
Listed Price :
$799,000
-
Beds :
4
-
Baths :
3
-
Property Size :
2,142 sqft
-
Year Built :
2021
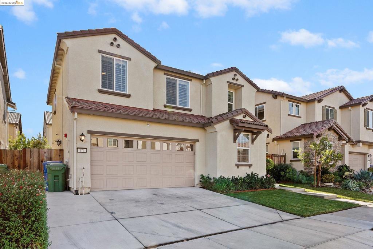
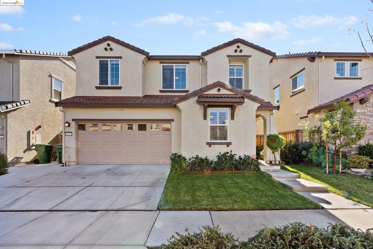
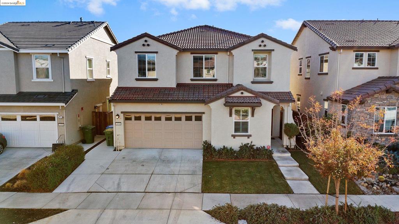
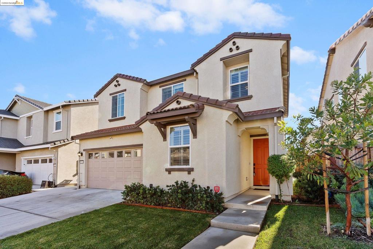
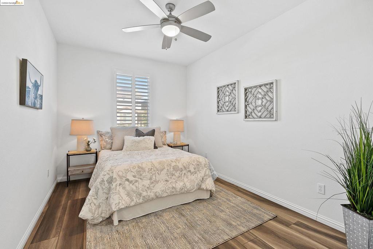


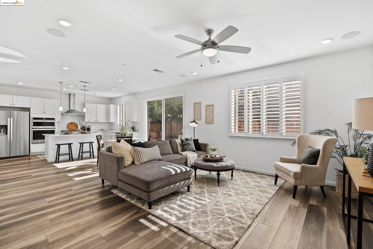
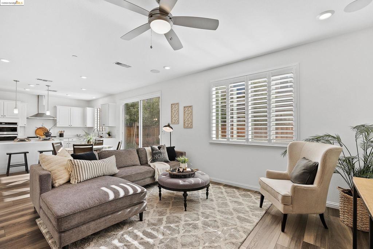
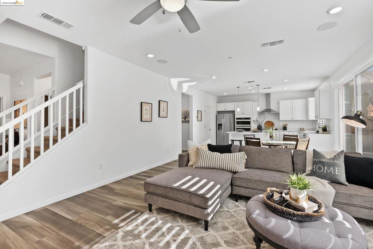





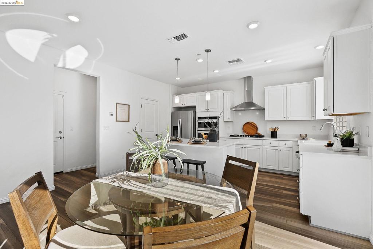
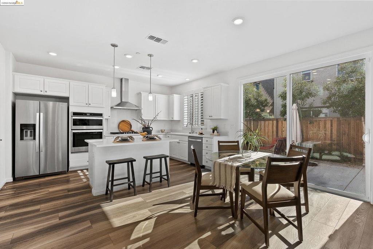

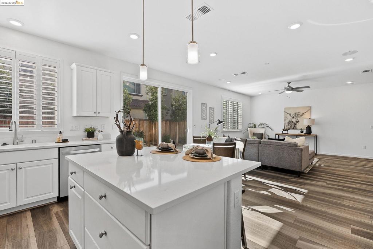
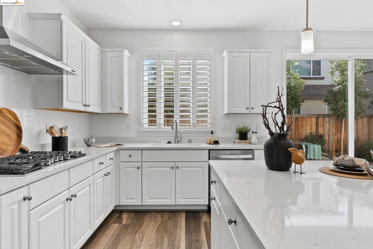

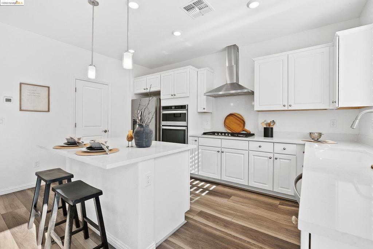

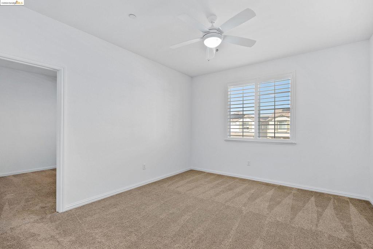
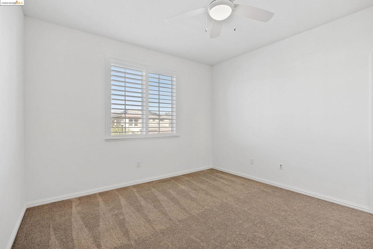
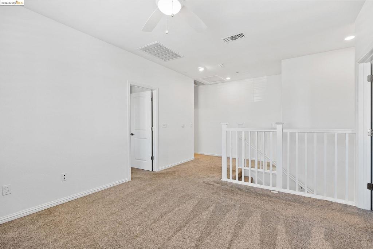
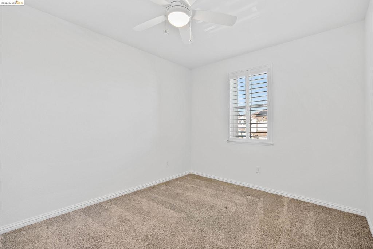
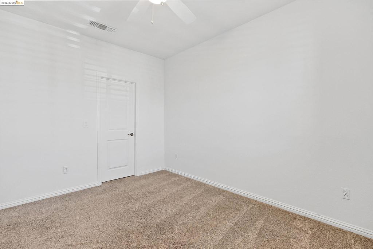
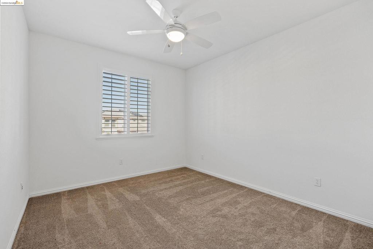
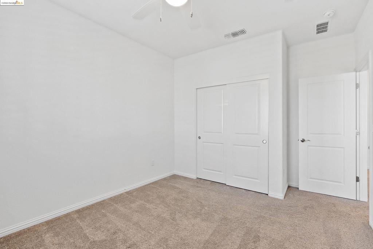
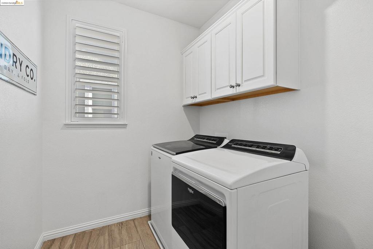
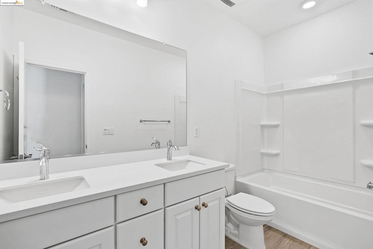

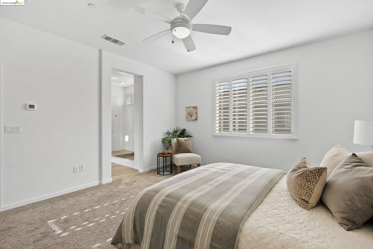
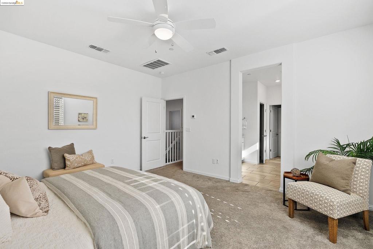

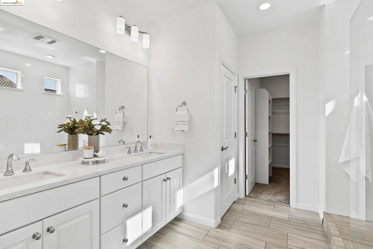

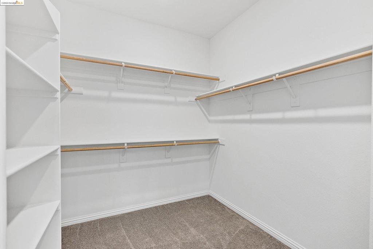

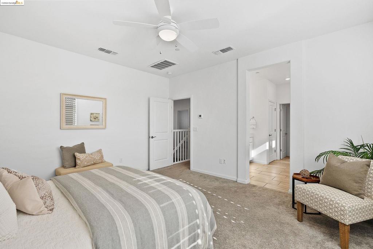
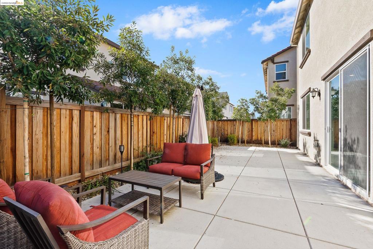
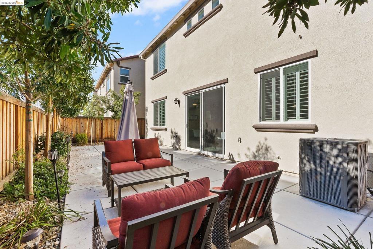
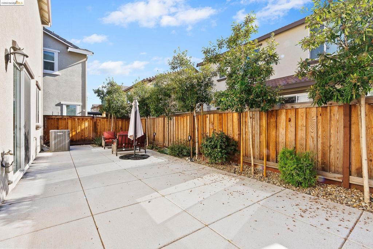
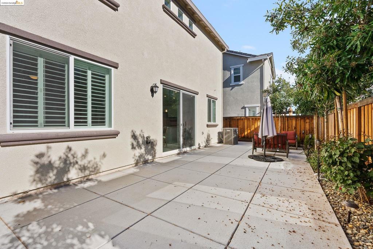
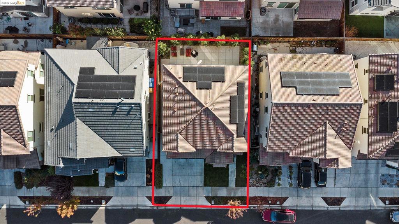
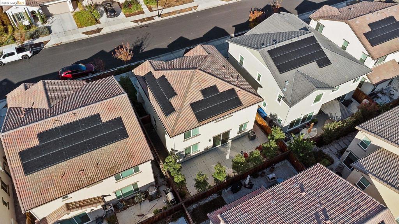
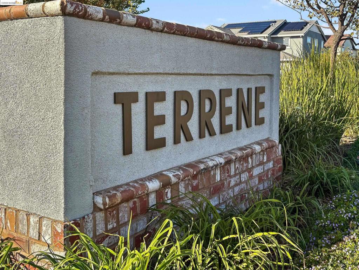
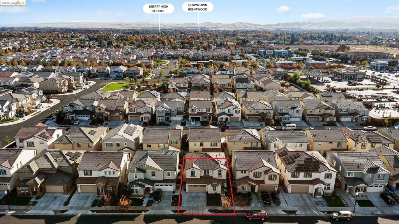
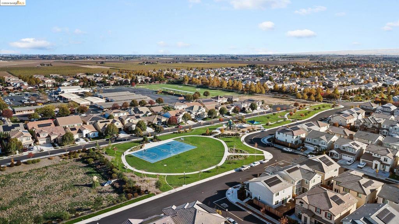
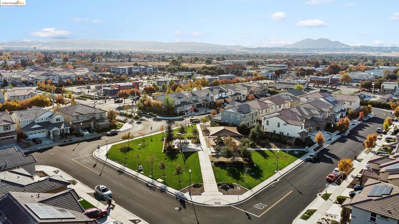
Property Description
Welcome to this beautifully upgraded 2021-built home, ideally located just 2 blocks from two local parks with a basketball court and shaded picnic area, perfect for outdoor fun. Walking distance to Mary Casey Black Elementary and close to Starbucks, Chipotle, and more, this home offers unbeatable convenience. Inside, discover modern luxury with Tesla solar panels, an electric car plug-in, and a tankless water heater for endless hot water. The kitchen features high-end appliances, sleek cabinets, and upgraded countertops for an ideal cooking experience. The primary suite offers a luxurious glass-walled shower with a built in rain showerhead and a spacious walk-in closet. Entertain in style with an upstairs loft and a large backyard patio, hot tub-ready with a natural gas hookup. Additional upgrades include surround sound in the living room, keyless entry, and six ceiling fans. The low-maintenance backyard with irrigation and fiber-optic gigabit internet make it ideal for remote work. This home provides a perfect balance of style, comfort, and convenience, all in the heart of Brentwood, designed for a lifestyle that embraces community and modern amenities.
Interior Features
| Kitchen Information |
| Features |
Butler's Pantry, Kitchen Island, Stone Counters, Remodeled, Updated Kitchen, None |
| Bedroom Information |
| Bedrooms |
4 |
| Bathroom Information |
| Features |
Dual Sinks, Tub Shower, Upgraded |
| Bathrooms |
3 |
| Flooring Information |
| Material |
Carpet, Vinyl |
| Interior Information |
| Cooling Type |
Central Air |
Listing Information
| Address |
174 Elk Creek Dr |
| City |
Brentwood |
| State |
CA |
| Zip |
94513 |
| County |
Contra Costa |
| Listing Agent |
Kevin Vierra DRE #01311174 |
| Courtesy Of |
EXP Realty |
| List Price |
$799,000 |
| Status |
Active |
| Type |
Residential |
| Subtype |
Single Family Residence |
| Structure Size |
2,142 |
| Lot Size |
3,375 |
| Year Built |
2021 |
Listing information courtesy of: Kevin Vierra, EXP Realty. *Based on information from the Association of REALTORS/Multiple Listing as of Nov 21st, 2024 at 1:21 PM and/or other sources. Display of MLS data is deemed reliable but is not guaranteed accurate by the MLS. All data, including all measurements and calculations of area, is obtained from various sources and has not been, and will not be, verified by broker or MLS. All information should be independently reviewed and verified for accuracy. Properties may or may not be listed by the office/agent presenting the information.



















































