3520 Dameron Pl, Antioch, CA 94509-5476
-
Listed Price :
$475,000
-
Beds :
3
-
Baths :
3
-
Property Size :
1,528 sqft
-
Year Built :
1984
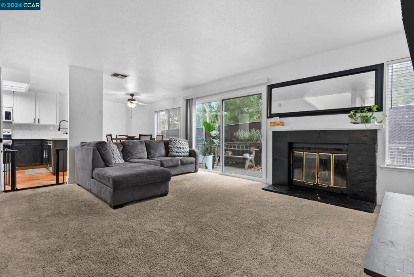
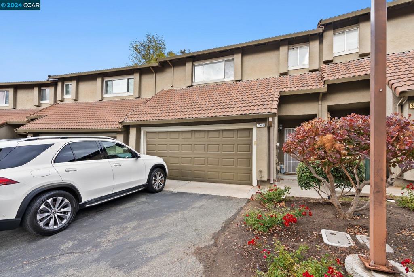
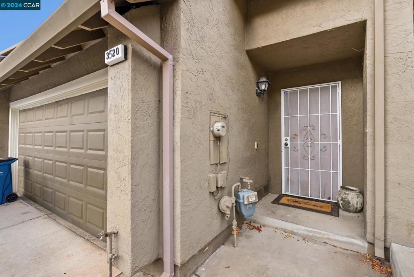
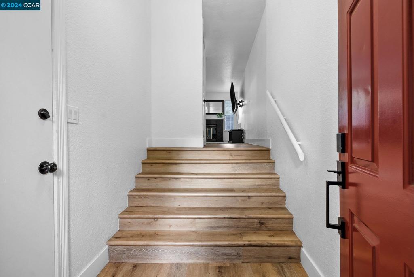
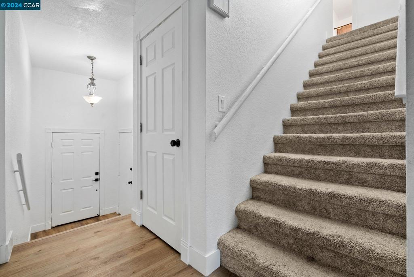
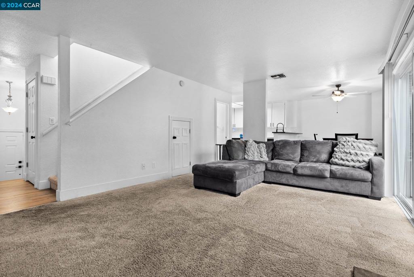
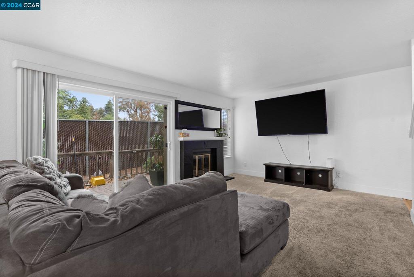
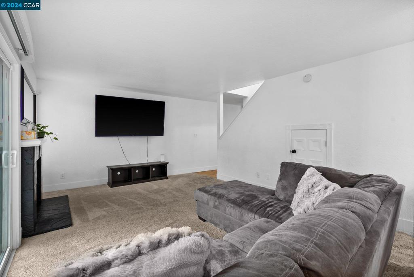
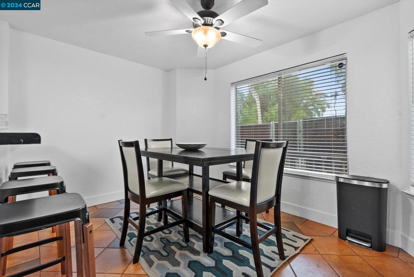
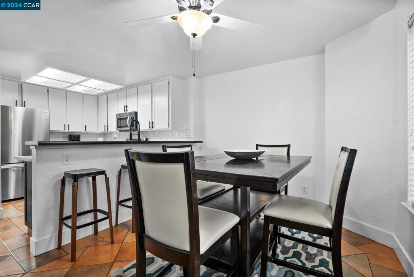
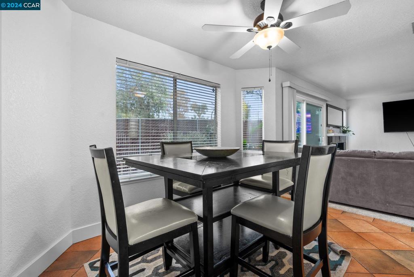
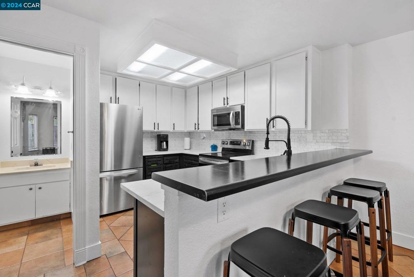
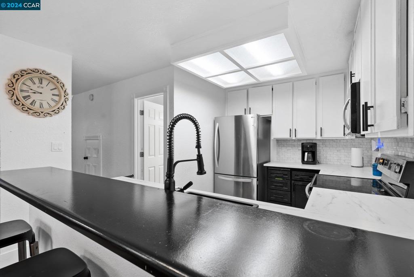
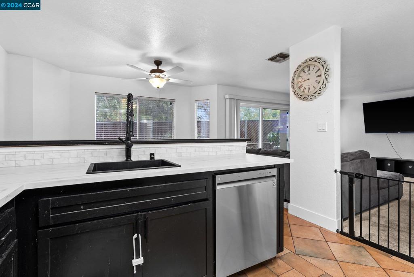
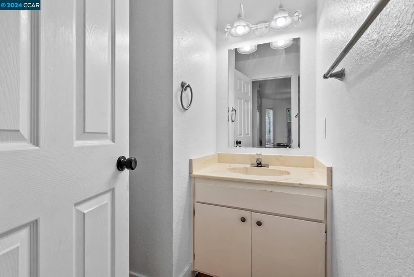
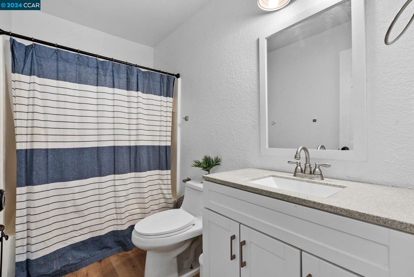
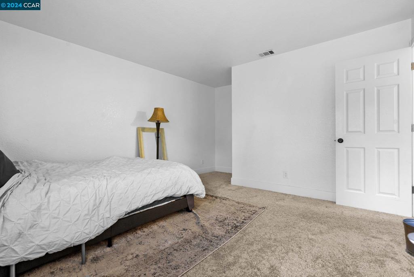
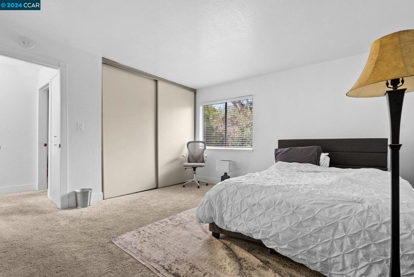
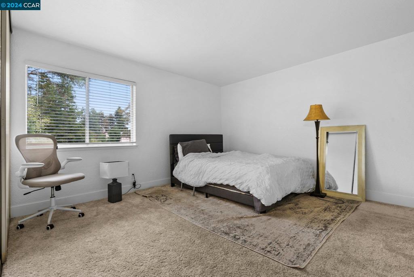
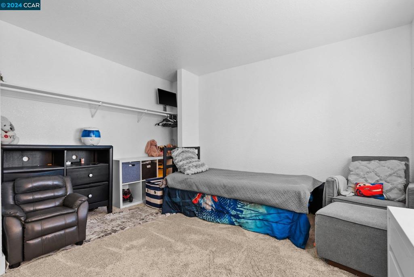
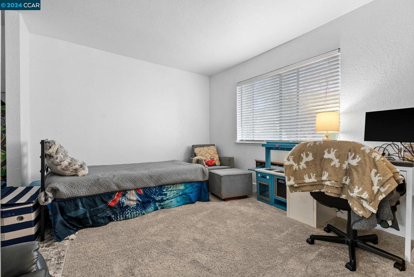
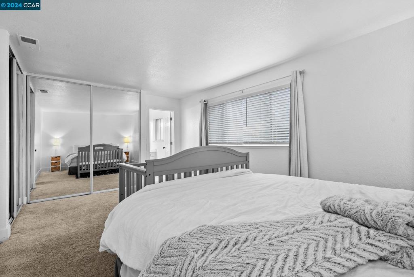
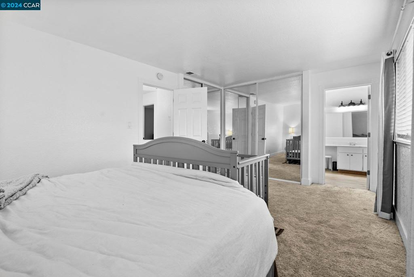
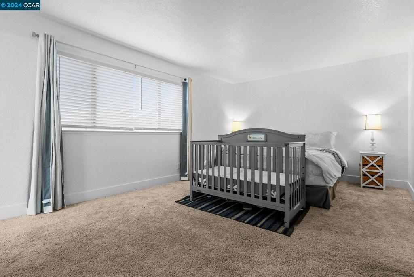
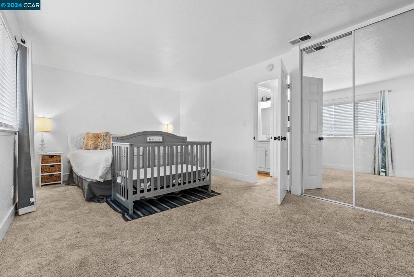
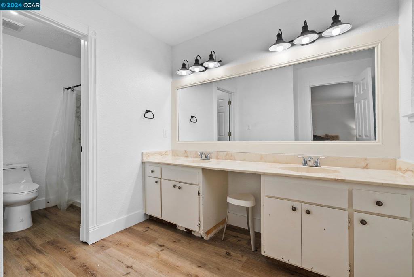
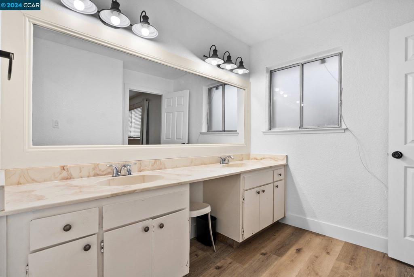
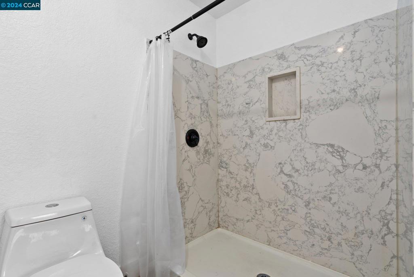
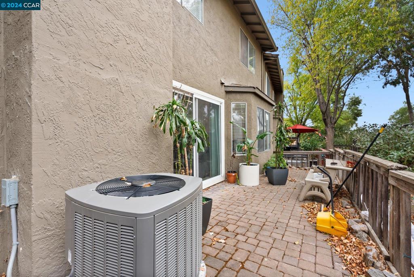
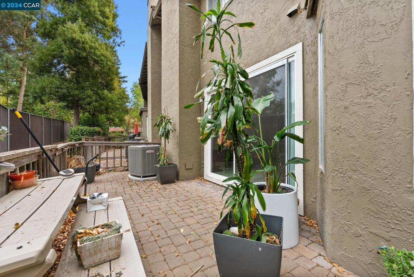
Property Description
Welcome to this charming Summit View Townhouse. Cozy living room features a wood-burning fireplace and opens up to a private patio area, ideal for outdoor enjoyment. The light-filled kitchen is a true highlight, complete with a breakfast bar, updated countertops, dual painted cabinetry, and newer stainless steel appliances. Upstairs includes three spacious bedrooms & 2 bathrooms. Recent updates have been made throughout the home in the last two years, including new flooring (with the exception of the kitchen), fresh paint throughout, replaced baseboards, and brand new toilets. All appliances, including washer and dryer are included with the sale. The townhouse includes ample storage with storage space under the stairs, large bedroom closets and a two-car garage. This move-in ready home is conveniently located near Contra Loma Regional Park and its scenic trails, with easy access to HWY 4, BART, shopping, schools, hospitals, and gyms. The current owner has particularly enjoyed the beautiful views while coming down the hill and appreciated the tranquility of the court. Don't miss your chance to make this lovely townhouse your new home!
Interior Features
| Kitchen Information |
| Features |
Stone Counters |
| Bedroom Information |
| Bedrooms |
3 |
| Bathroom Information |
| Features |
Tub Shower |
| Bathrooms |
3 |
| Flooring Information |
| Material |
Carpet, Tile, Vinyl |
| Interior Information |
| Features |
Breakfast Bar |
| Cooling Type |
Central Air |
Listing Information
| Address |
3520 Dameron Pl |
| City |
Antioch |
| State |
CA |
| Zip |
94509-5476 |
| County |
Contra Costa |
| Listing Agent |
Tina Kaur-Campbell DRE #01996066 |
| Courtesy Of |
Keller Williams Realty |
| List Price |
$475,000 |
| Status |
Active |
| Type |
Residential |
| Subtype |
Single Family Residence |
| Structure Size |
1,528 |
| Lot Size |
1,344 |
| Year Built |
1984 |
Listing information courtesy of: Tina Kaur-Campbell, Keller Williams Realty. *Based on information from the Association of REALTORS/Multiple Listing as of Nov 22nd, 2024 at 4:16 AM and/or other sources. Display of MLS data is deemed reliable but is not guaranteed accurate by the MLS. All data, including all measurements and calculations of area, is obtained from various sources and has not been, and will not be, verified by broker or MLS. All information should be independently reviewed and verified for accuracy. Properties may or may not be listed by the office/agent presenting the information.






























