935 Coventry Circle, Brentwood, CA 94513
-
Listed Price :
$599,900
-
Beds :
3
-
Baths :
2
-
Property Size :
1,387 sqft
-
Year Built :
1994
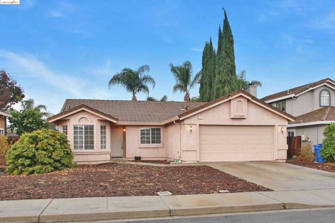
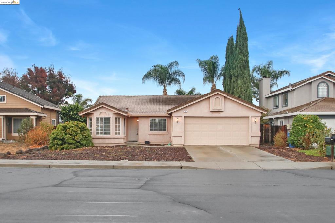
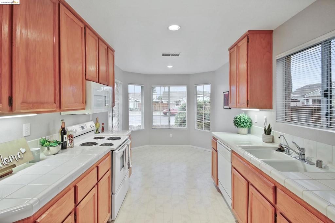
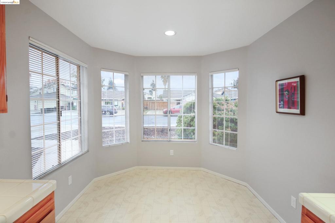
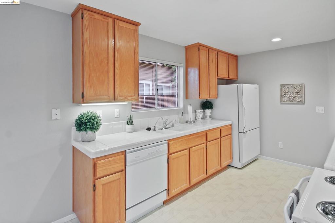
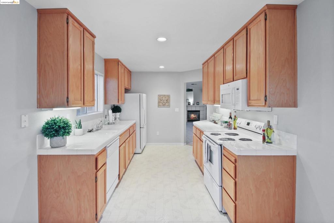
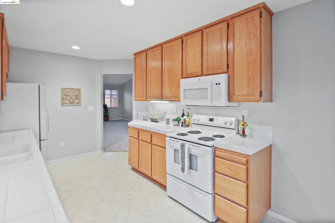
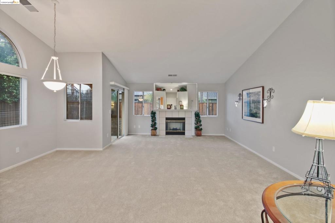
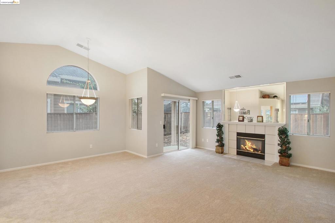
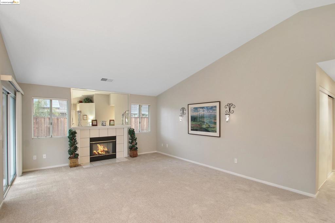
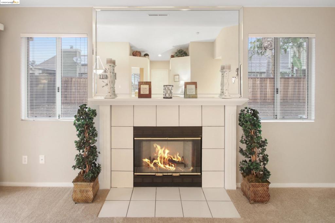
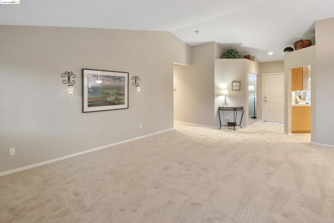
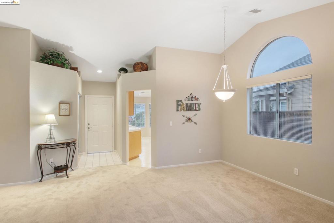
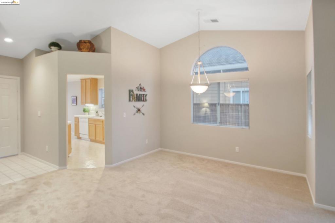
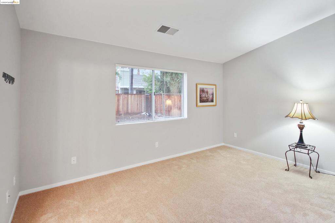
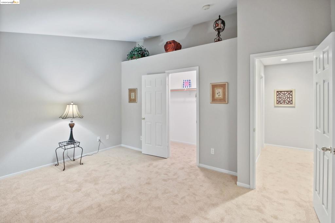
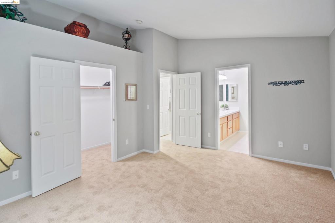
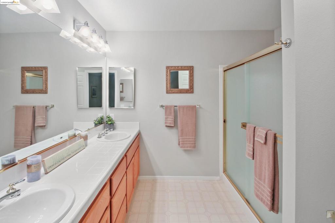
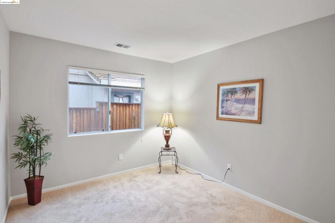
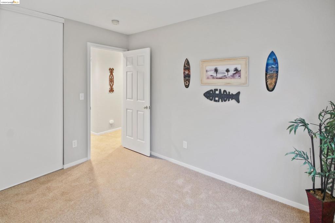
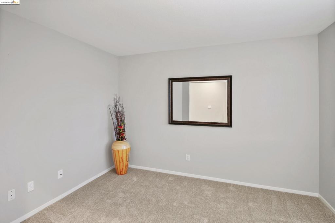
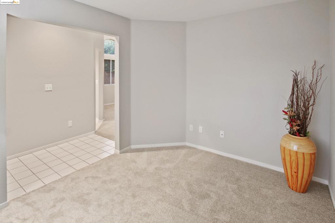
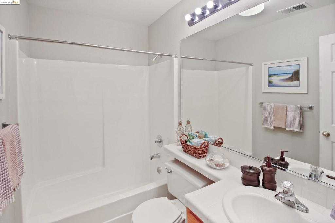
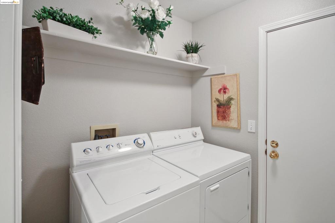
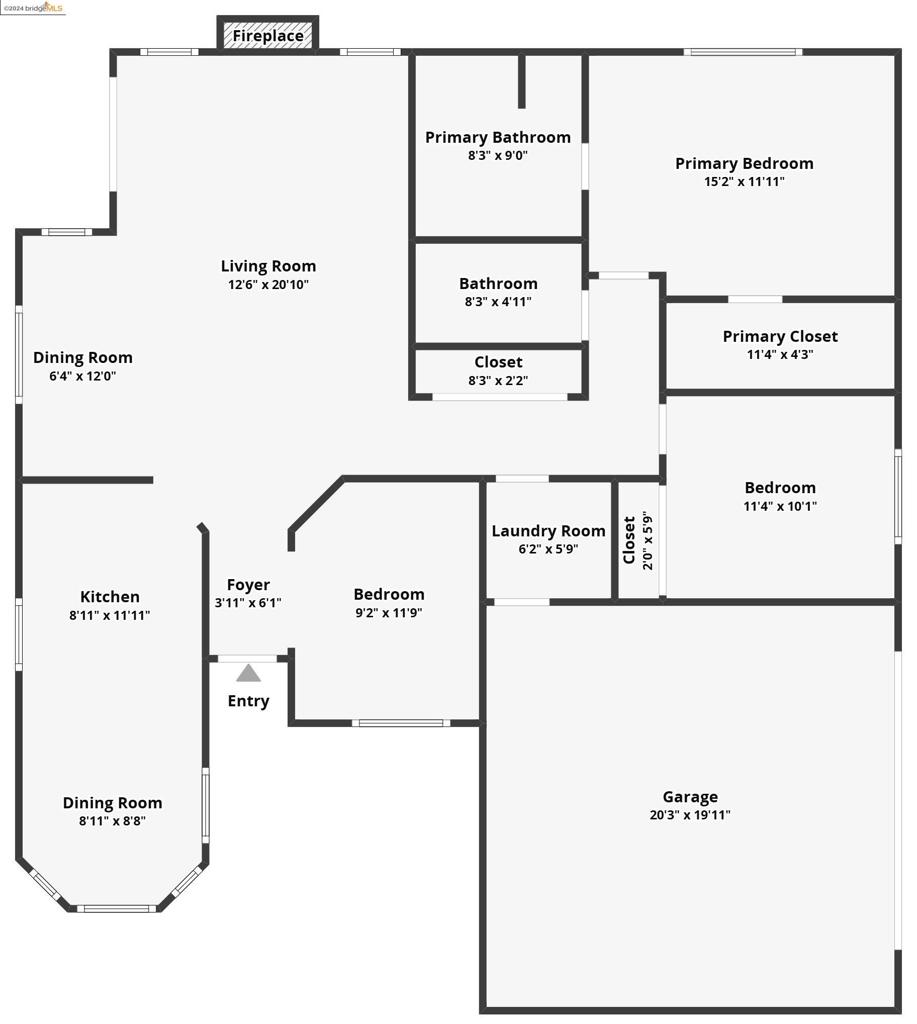
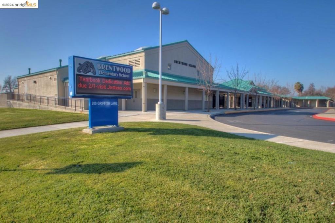
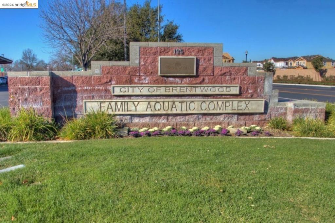
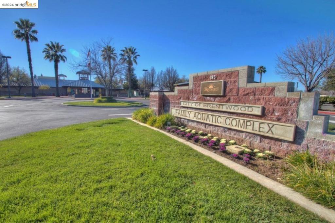
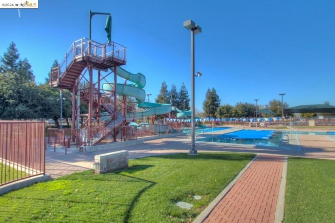
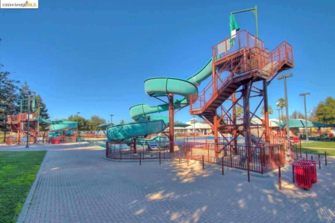
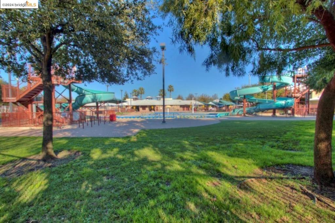
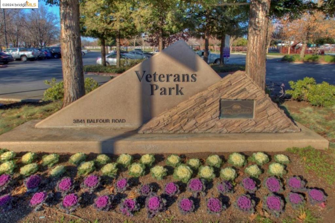
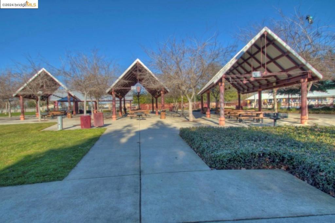
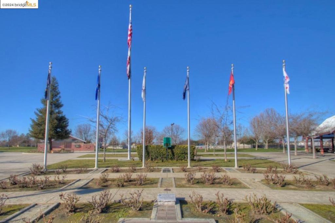
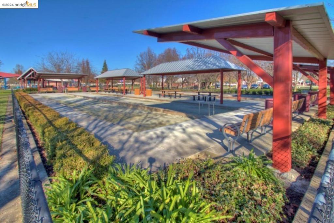
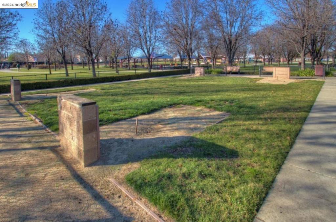
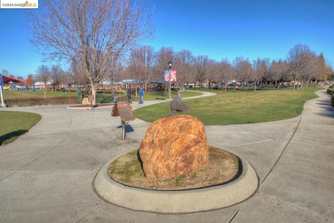
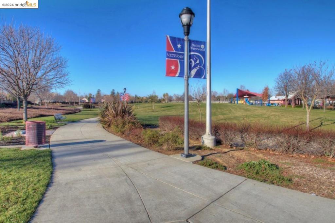
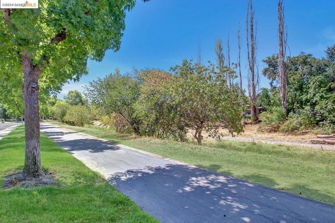
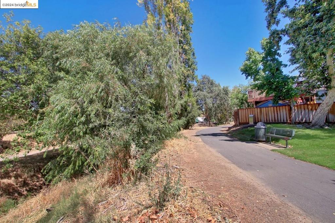
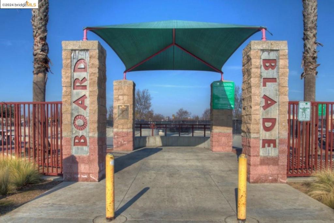
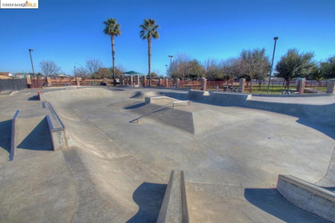
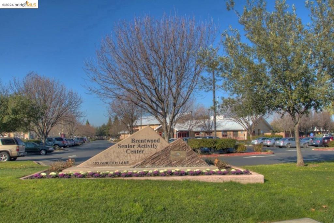
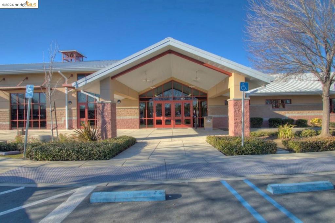
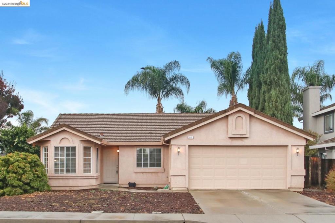
Property Description
Great move in ready single story home in a wonderful neighborhood. Live just steps from Marsh Creek & the Marsh Creek Trail! Meticulously maintained kitchen with electric oven/range, microwave oven & even the matching refrigerator stays! Under-cabinet lighting brightens your workspace. Large open living room & dining room! Wood burning fireplace with large wall mounted mirror. Vaulted ceilings, angled walls, decorative shelves and arched window add a lot of character to the home! Brand new carpet & full interior paint. Blinds in most windows. Primary bedroom has decorative shelf, spacious walk-in closet, ensuite with dual sinks & updated lighting. 3rd bedroom currently used as a den (no door or closet). Washer & dryer stay! Small covered patio leads to large back yard that’s ready for your dream yard! 2 car garage with open rafters for extra storage space. Brentwood schools! Centralized Brentwood location near parks, shopping, restaurants, skate & water parks & more.
Interior Features
| Kitchen Information |
| Features |
Tile Counters |
| Bedroom Information |
| Bedrooms |
3 |
| Bathroom Information |
| Features |
Tub Shower |
| Bathrooms |
2 |
| Flooring Information |
| Material |
Carpet, Tile, Vinyl |
| Interior Information |
| Features |
Breakfast Area, Eat-in Kitchen |
| Cooling Type |
Central Air |
Listing Information
| Address |
935 Coventry Circle |
| City |
Brentwood |
| State |
CA |
| Zip |
94513 |
| County |
Contra Costa |
| Listing Agent |
Glenn Huxtable DRE #01045089 |
| Courtesy Of |
Sharp Realty |
| List Price |
$599,900 |
| Status |
Active |
| Type |
Residential |
| Subtype |
Single Family Residence |
| Structure Size |
1,387 |
| Lot Size |
5,950 |
| Year Built |
1994 |
Listing information courtesy of: Glenn Huxtable, Sharp Realty. *Based on information from the Association of REALTORS/Multiple Listing as of Nov 23rd, 2024 at 1:25 PM and/or other sources. Display of MLS data is deemed reliable but is not guaranteed accurate by the MLS. All data, including all measurements and calculations of area, is obtained from various sources and has not been, and will not be, verified by broker or MLS. All information should be independently reviewed and verified for accuracy. Properties may or may not be listed by the office/agent presenting the information.













































