3271 S Quincy Way, Ontario, CA 91761
-
Listed Price :
$3,200/month
-
Beds :
4
-
Baths :
3
-
Property Size :
1,967 sqft
-
Year Built :
2008
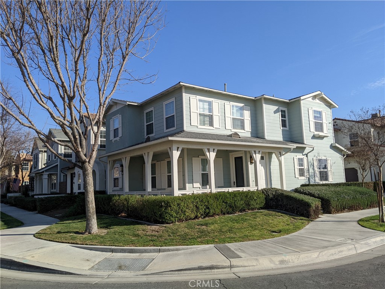
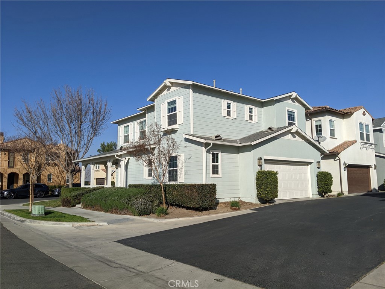
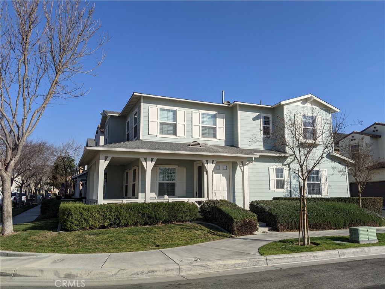
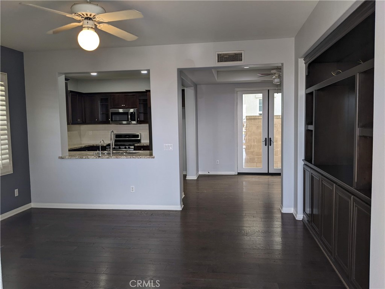
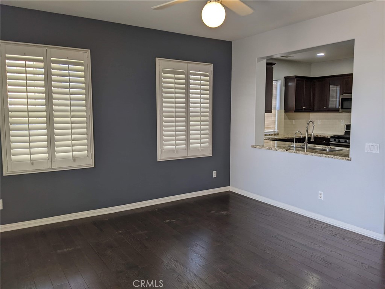
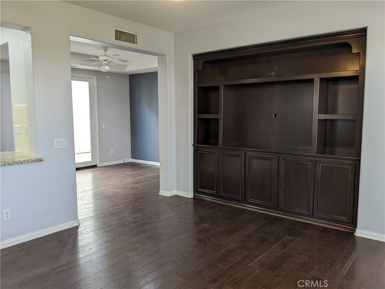
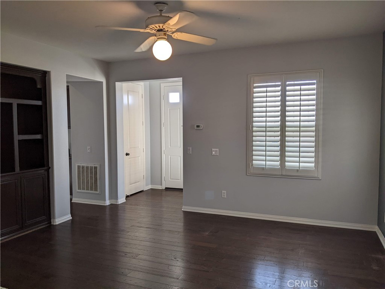
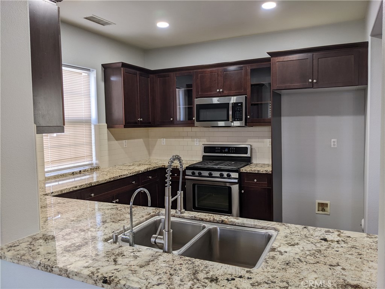
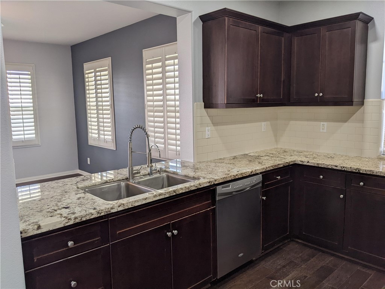
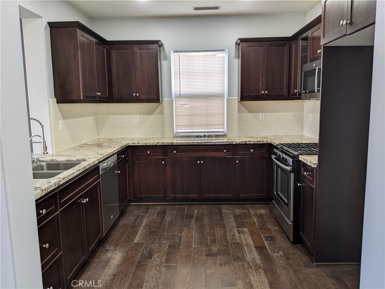
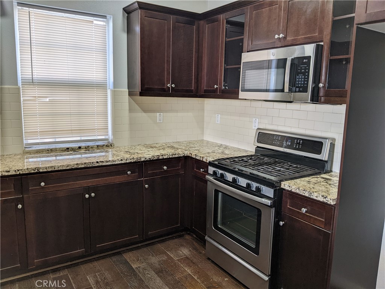
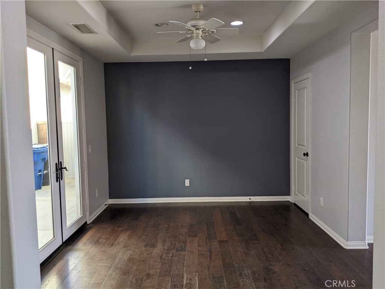
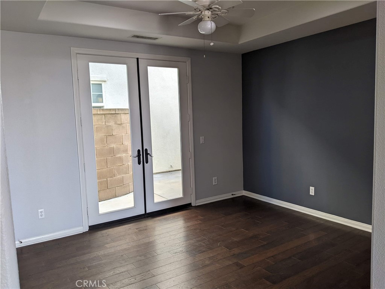
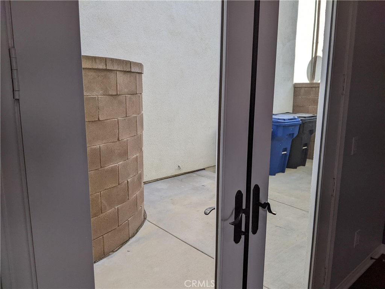
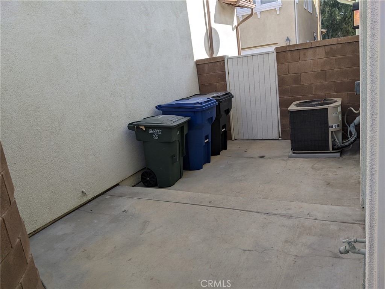
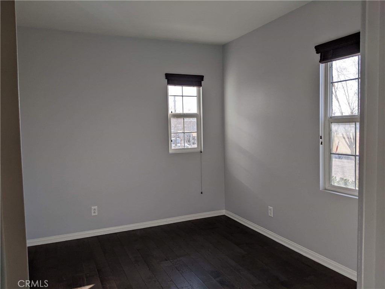
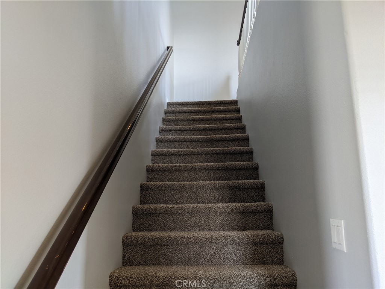
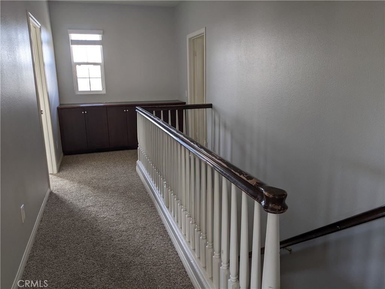
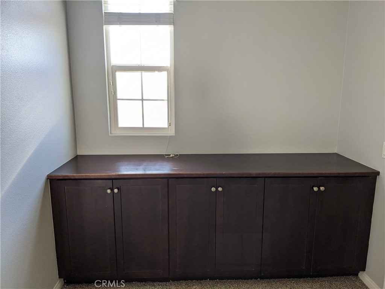
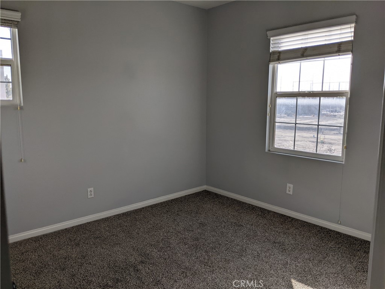
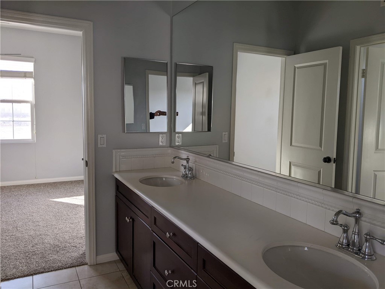
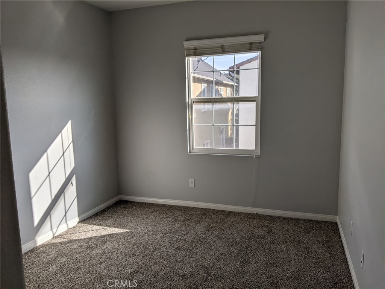
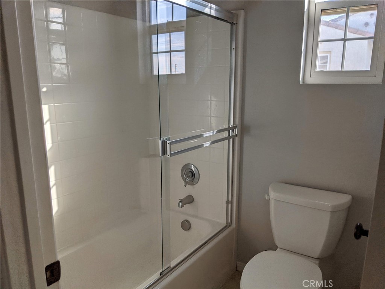
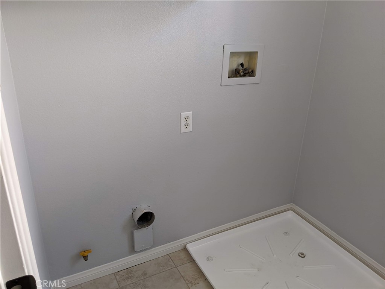
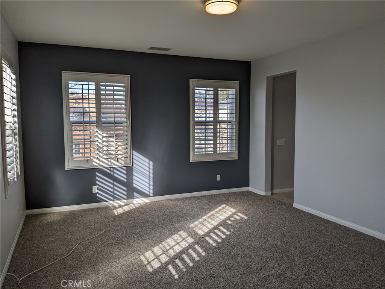
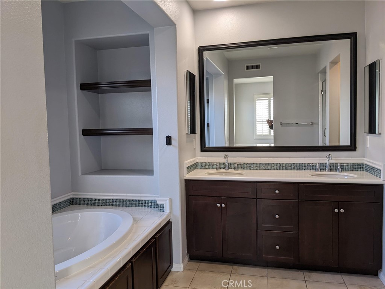
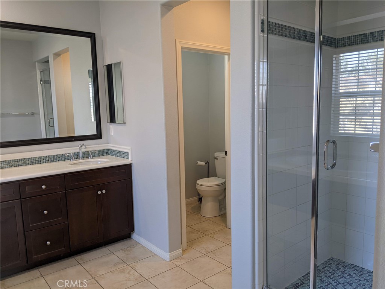
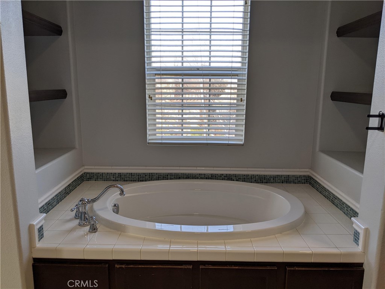
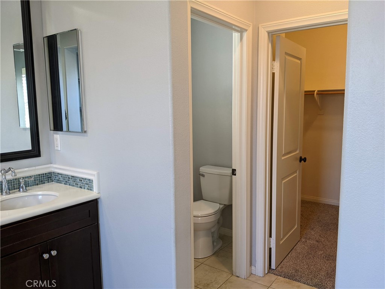
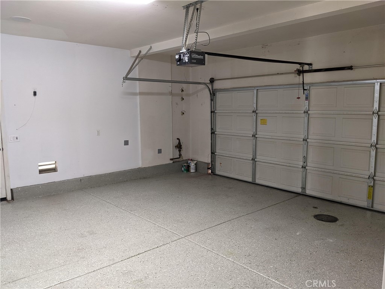
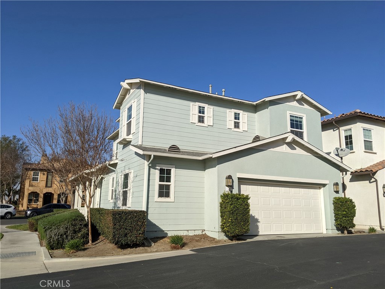
Property Description
Welcome home to this immaculate Edenglen 4 bedroom 3 bath home boasts nearly 2,000 square feet of living space for comfort and entertaining. A large wrap around covered porch provides ample outdoor space for those cool summer evenings with a relaxing breeze. Dining area leads out to a small private patio for intimate BBQs with easy access to the kitchen through the glass French doors. Wood flooring throughout with brand new carpet and paint is ready to welcome home. The downstairs bedroom doubles as a den/office with an adjacent bath. Upstairs features two spacious bedrooms with a jack and jill bath in between. Luxurious master bedroom suite features plantation shutters and garden soaking tub and walk-in tiled shower. A spacious walk-in closet accompanies the large dual-sink bathroom. The Edenglen community features a clubhouse, outdoor barbeques, basketball court, dog parks, large community swimming pool, and a toddlers wading pool for enjoyment by a family of all ages. The community also hosts quarterly events to include movie under the stars, holiday celebrations, and much more. Close to 60/15 Freeways and conveniently located less than 3 miles to multiple shopping centers (Costco, 99 Ranch, Stater Bros, Ralphs).
Interior Features
| Laundry Information |
| Location(s) |
Washer Hookup, Gas Dryer Hookup, Inside, Laundry Room, Upper Level |
| Kitchen Information |
| Features |
Granite Counters, Kitchen/Family Room Combo, Self-closing Cabinet Doors, Self-closing Drawers |
| Bedroom Information |
| Features |
Bedroom on Main Level |
| Bedrooms |
4 |
| Bathroom Information |
| Features |
Jack and Jill Bath, Bathroom Exhaust Fan, Bathtub, Dual Sinks, Enclosed Toilet, Full Bath on Main Level, Hollywood Bath, Soaking Tub, Separate Shower, Tile Counters, Tub Shower |
| Bathrooms |
3 |
| Flooring Information |
| Material |
Carpet, Tile, Wood |
| Interior Information |
| Features |
Ceiling Fan(s), Separate/Formal Dining Room, Granite Counters, Recessed Lighting, Bedroom on Main Level, Jack and Jill Bath, Walk-In Closet(s) |
| Cooling Type |
Central Air, Electric |
| Heating Type |
Central, Forced Air, Natural Gas |
Listing Information
| Address |
3271 S Quincy Way |
| City |
Ontario |
| State |
CA |
| Zip |
91761 |
| County |
San Bernardino |
| Listing Agent |
Darius Lee DRE #01736069 |
| Courtesy Of |
Cordial Homes, Inc. |
| List Price |
$3,200/month |
| Status |
Active |
| Type |
Residential Lease |
| Subtype |
Single Family Residence |
| Structure Size |
1,967 |
| Lot Size |
2,858 |
| Year Built |
2008 |
Listing information courtesy of: Darius Lee, Cordial Homes, Inc.. *Based on information from the Association of REALTORS/Multiple Listing as of Feb 8th, 2025 at 10:48 PM and/or other sources. Display of MLS data is deemed reliable but is not guaranteed accurate by the MLS. All data, including all measurements and calculations of area, is obtained from various sources and has not been, and will not be, verified by broker or MLS. All information should be independently reviewed and verified for accuracy. Properties may or may not be listed by the office/agent presenting the information.































