134 Sherwood Drive, Westlake Village, CA 91361
-
Listed Price :
$949,000
-
Beds :
3
-
Baths :
2
-
Property Size :
2,166 sqft
-
Year Built :
1980
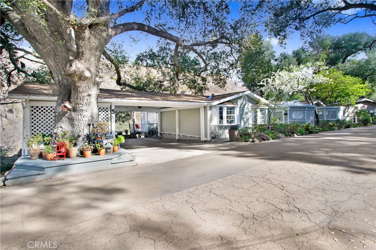
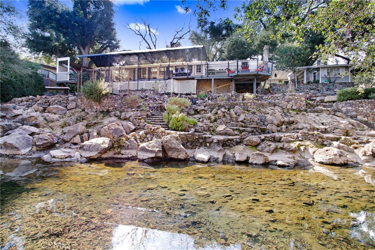
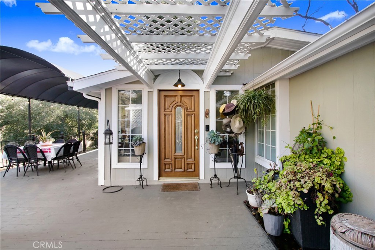
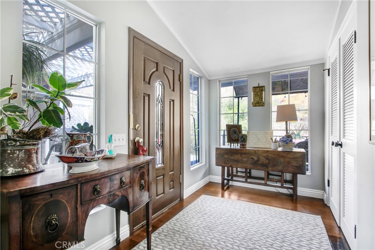
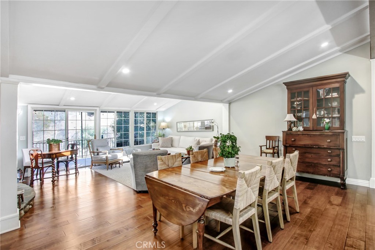
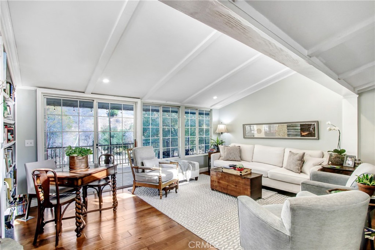
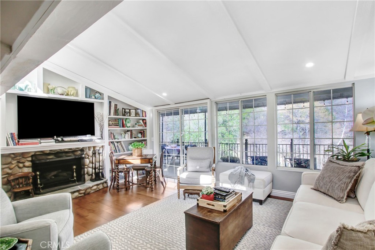
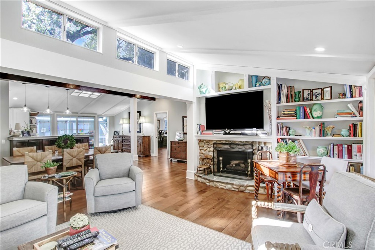
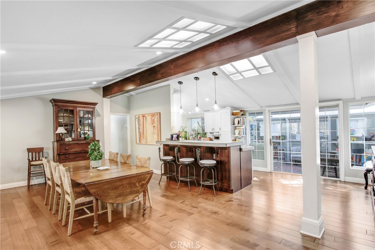
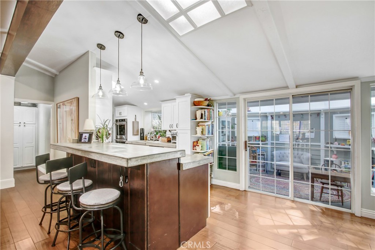
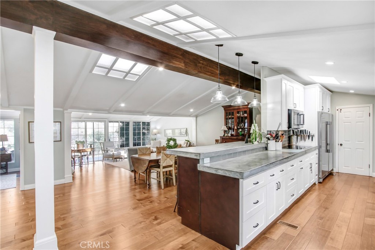
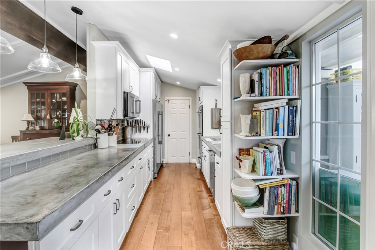
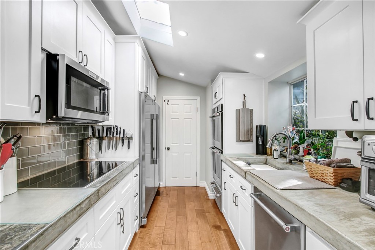
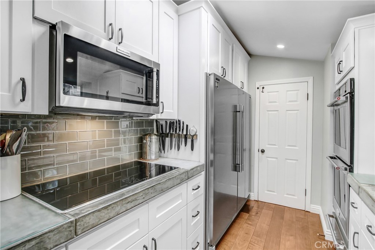
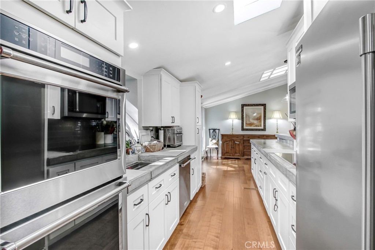
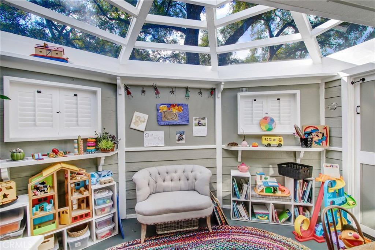
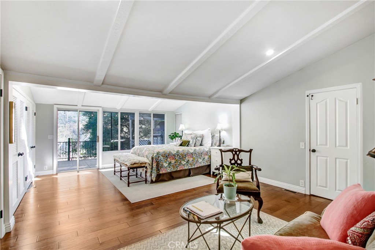
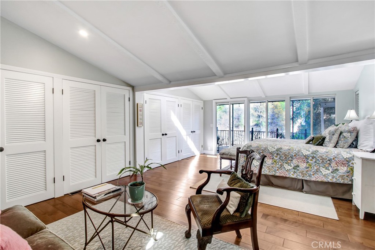
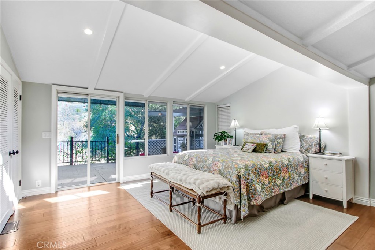
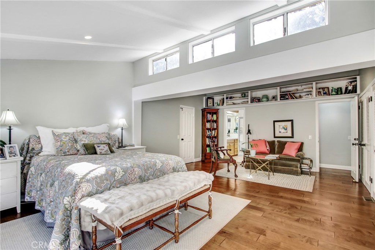
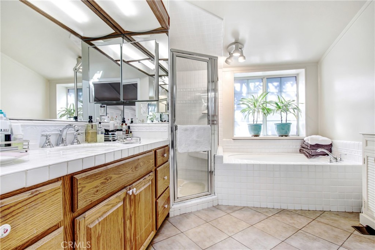
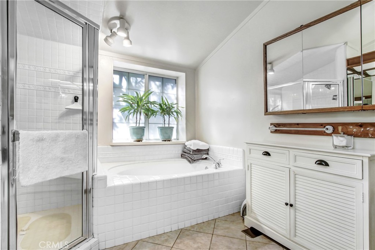
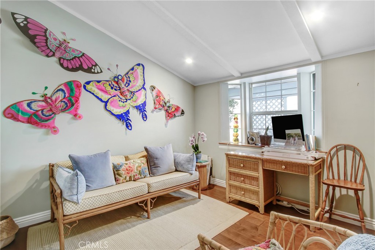
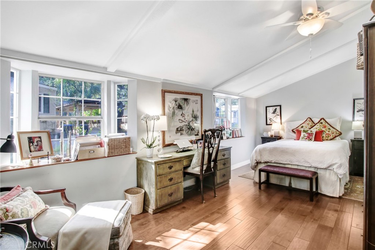
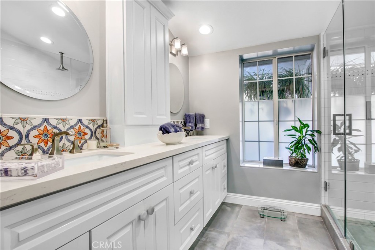
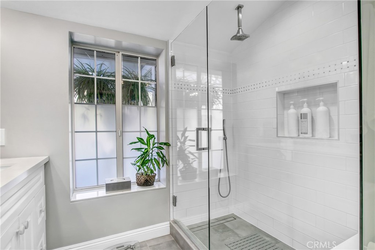
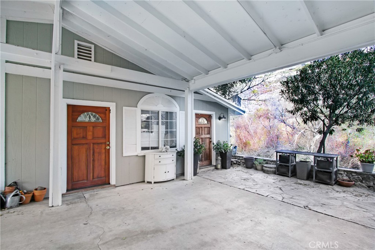
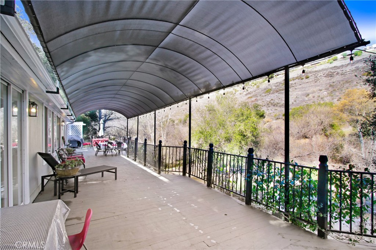
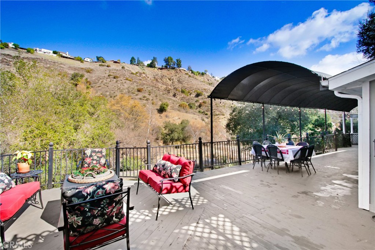
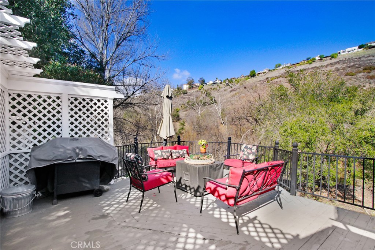
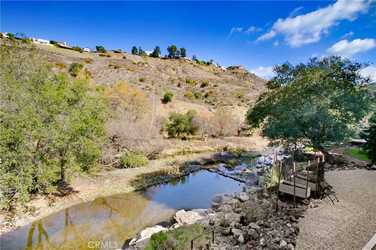
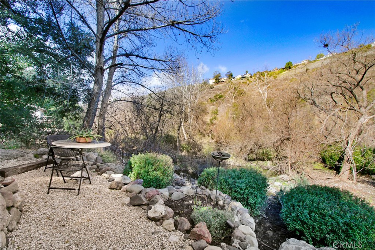
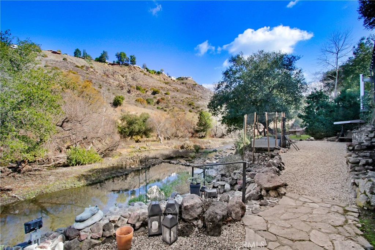
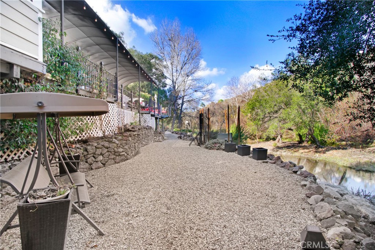
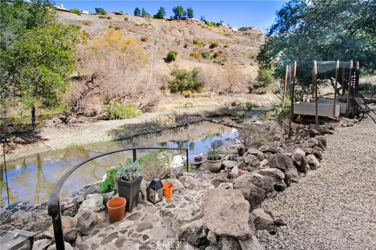
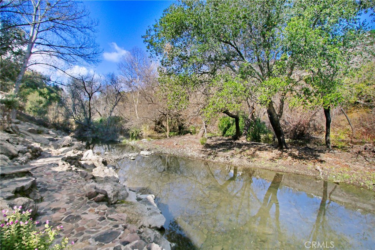
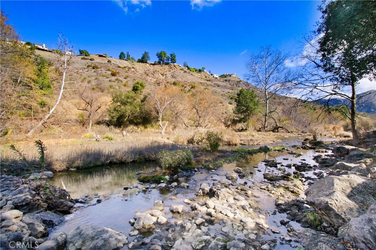
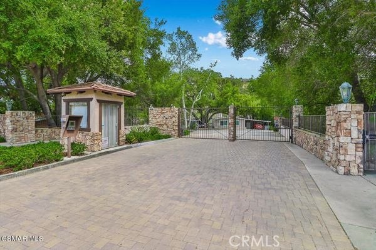
Property Description
Highly coveted and rare opportunity to own a creekside home in the gated community of Oak Forest Estates! This beautifully remodeled Ranch style home offers 3 bedrooms, plus a bonus room, 2 bathrooms and a completely remodeled kitchen with breakfast bar, stainless steel appliances, including a Frigidaire Professional series fridge and a large pantry! An abundance of natural light accents the dining area and Den with fireplace and wall to wall glass offering an amazing view! The layout offers privacy for the Primary Suite, located on the opposite end of the two additional bedrooms! The large Primary has a seating area, adjoining bathroom, wall to wall closets PLUS a walk in closet and rear deck access! One of the secondary bedrooms is large enough to consider as a second Primary bedroom! The two secondary bedrooms share a completely remodeled bathroom with dual sinks and stand up shower with rainfall shower head! Your backyard offers a deck that extends the length of the home, perfect for entertaining, bbq or enjoying your morning coffee with the sounds of the creek and nearby wildlife! There is also a lower level yard that offers a vegetable garden, an assortment of plants and access to the creek! There is a detached bonus room with electricity that could serve as an office, art room, workshop or storage! The community offers gated entry, Oak trees, pool, spa, cable, internet, gym, game room with billiards, club house and a banquet room! You will feel far from the city, but be very close to fine dining and shopping and all that Westlake Village has to offer!
Interior Features
| Laundry Information |
| Location(s) |
Laundry Closet |
| Kitchen Information |
| Features |
Kitchen/Family Room Combo, Remodeled, Updated Kitchen, Walk-In Pantry |
| Bedroom Information |
| Features |
Bedroom on Main Level |
| Bedrooms |
3 |
| Bathroom Information |
| Features |
Bathtub, Separate Shower |
| Bathrooms |
2 |
| Interior Information |
| Features |
Beamed Ceilings, Breakfast Bar, Separate/Formal Dining Room, High Ceilings, Living Room Deck Attached, Open Floorplan, Pantry, Stone Counters, Recessed Lighting, Storage, Bedroom on Main Level, Entrance Foyer, Main Level Primary, Primary Suite, Walk-In Pantry, Walk-In Closet(s) |
| Cooling Type |
Central Air |
| Heating Type |
Central |
Listing Information
| Address |
134 Sherwood Drive |
| City |
Westlake Village |
| State |
CA |
| Zip |
91361 |
| County |
Los Angeles |
| Listing Agent |
Edward Romero DRE #01308266 |
| Courtesy Of |
Sunset Group Realty |
| List Price |
$949,000 |
| Status |
Active |
| Type |
Residential |
| Subtype |
Single Family Residence |
| Structure Size |
2,166 |
| Lot Size |
9,357 |
| Year Built |
1980 |
Listing information courtesy of: Edward Romero, Sunset Group Realty. *Based on information from the Association of REALTORS/Multiple Listing as of Feb 23rd, 2025 at 2:02 AM and/or other sources. Display of MLS data is deemed reliable but is not guaranteed accurate by the MLS. All data, including all measurements and calculations of area, is obtained from various sources and has not been, and will not be, verified by broker or MLS. All information should be independently reviewed and verified for accuracy. Properties may or may not be listed by the office/agent presenting the information.






































