29402 Starshine Drive, Menifee, CA 92584
-
Listed Price :
$599,900
-
Beds :
4
-
Baths :
3
-
Property Size :
2,506 sqft
-
Year Built :
2005

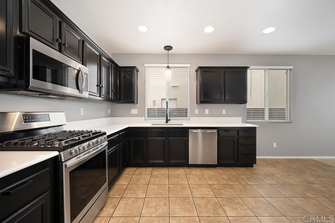
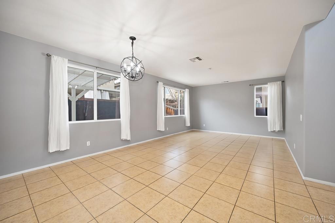
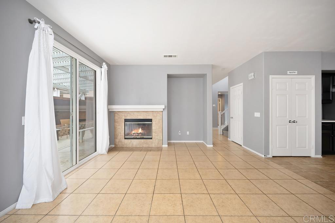
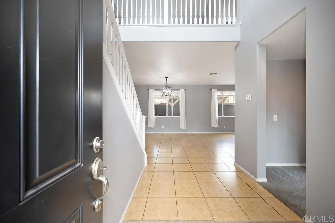
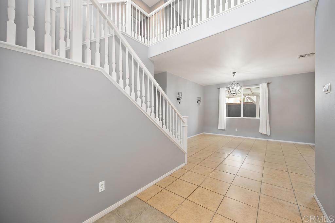
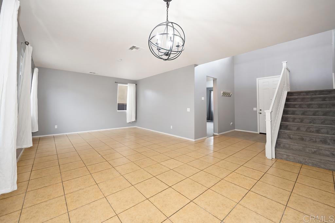
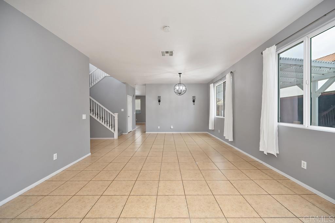
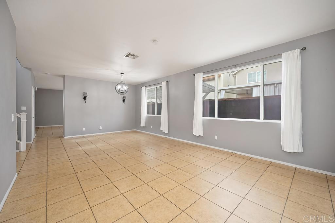
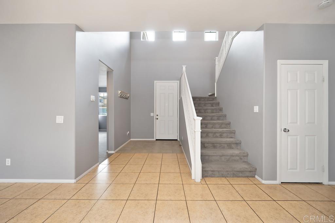
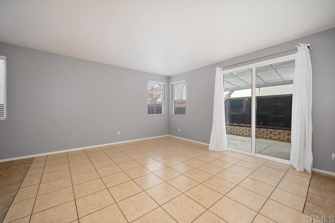
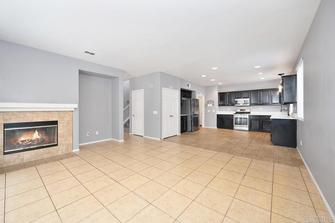
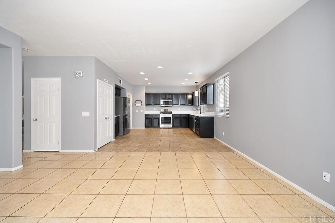
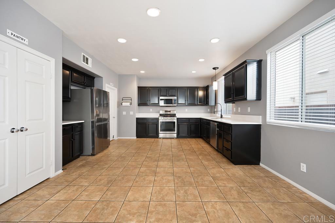
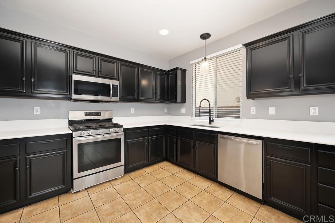
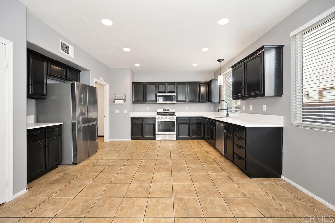
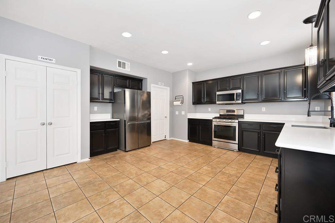
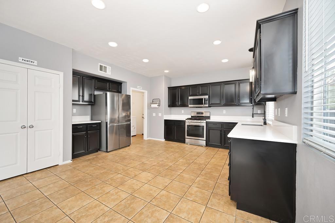
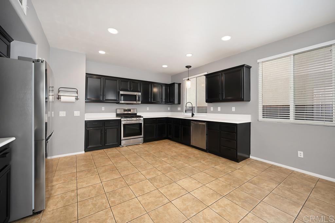
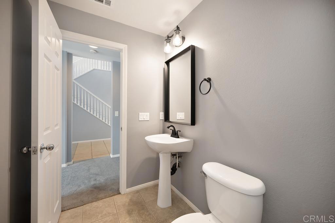
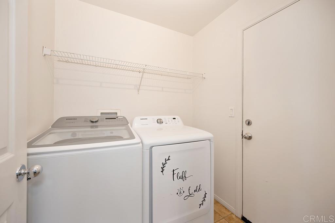

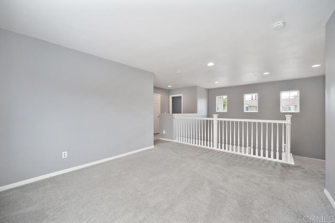
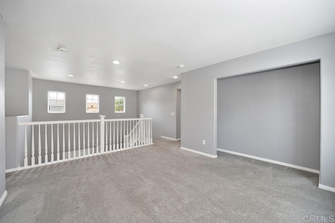
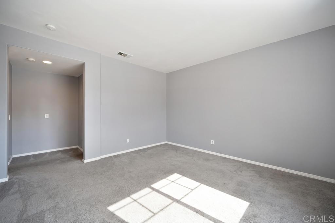
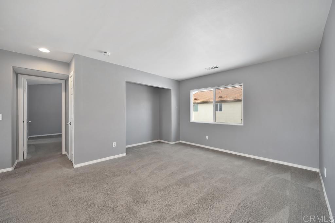
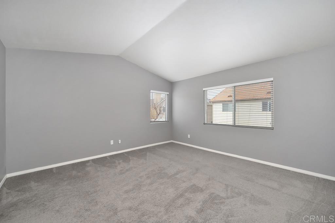
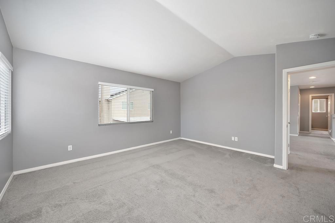
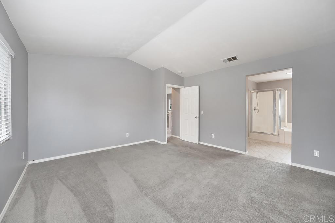
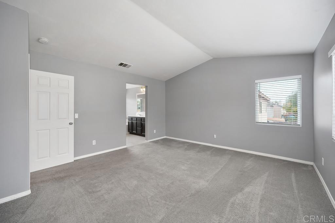
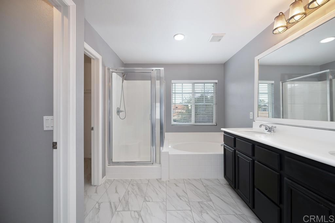
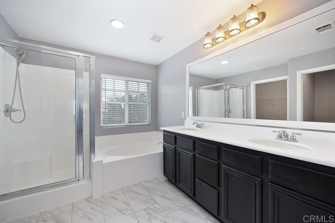
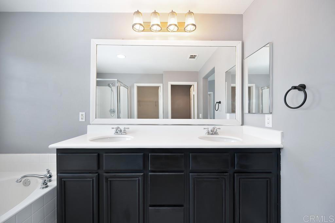
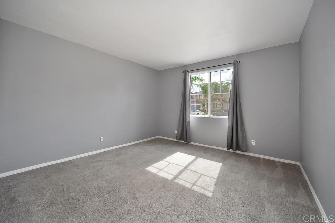
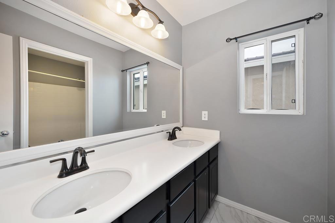
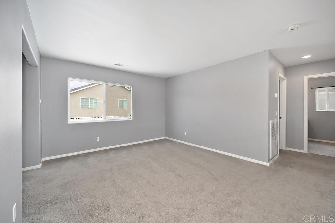
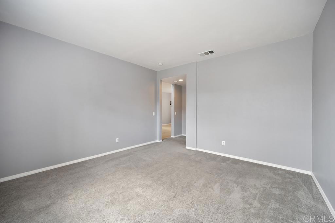
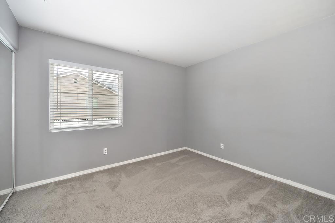
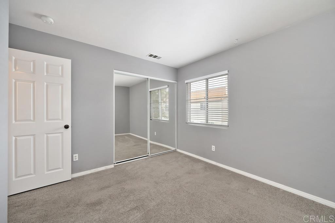
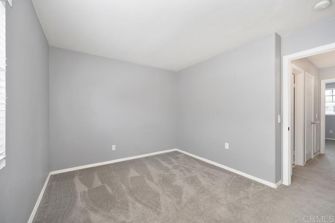
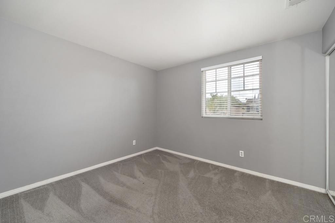
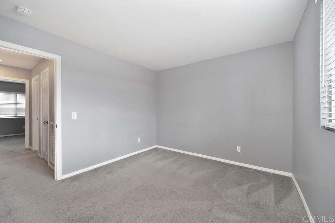
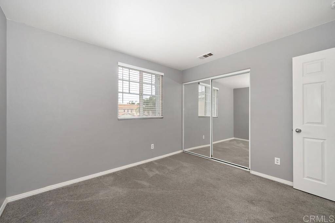
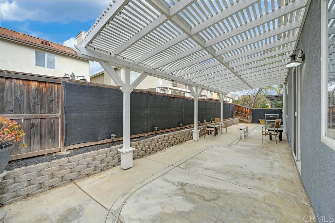
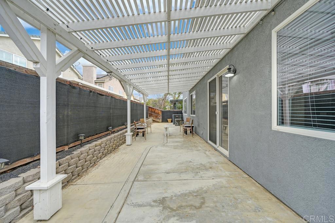
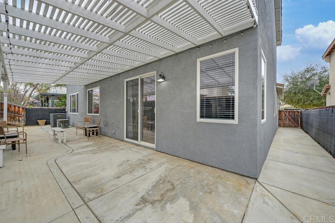
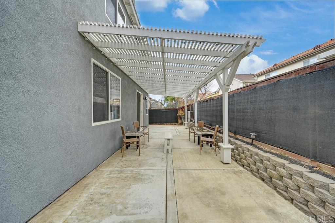
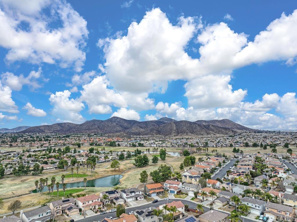
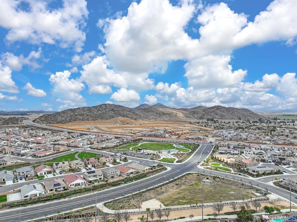
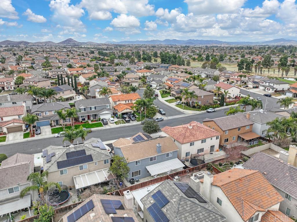
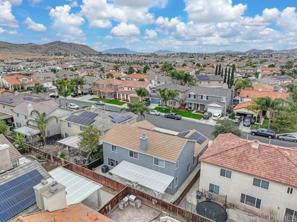
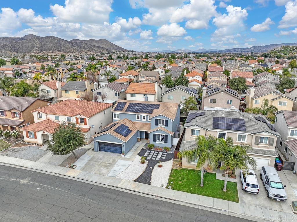
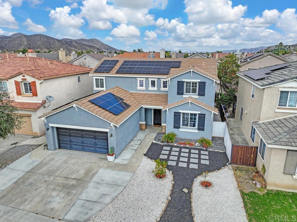
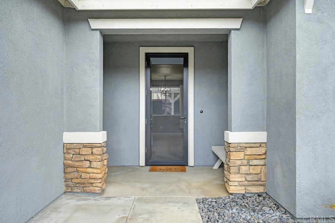
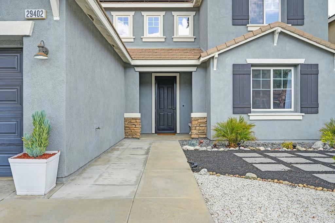
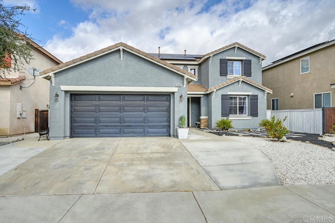
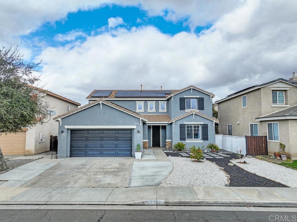
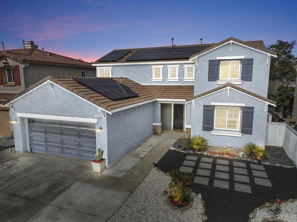
Property Description
Welcome home to 29402 Starshine Drive in Menifee! This stunning 4 bedroom 2 1/2 bath property is spread out across 2,506 square feet perfect for the first time home buyers and families alike. An inviting open floorplan features a large family room, living room and kitchen area and bedroom all on the downstairs level. The kitchen boast refinished cabinets, stainless steel appliances and plenty of counter space to make your favorite meal. There is an oversized loft area on the 2nd floor with a relaxing primary suite featuring soaking tub and walk in closet. Owned solar allows you to run the AC all day on those hot summer days and keep your electricity bills at a minimum. Conveniently located schools, parks, dining, golf, shopping & the freeway. 29402 Starshine Drive is a remarkable opportunity with NO HOAs that won't last long!
Interior Features
| Laundry Information |
| Location(s) |
Laundry Room |
| Bedroom Information |
| Features |
Bedroom on Main Level |
| Bedrooms |
4 |
| Bathroom Information |
| Bathrooms |
3 |
| Interior Information |
| Features |
Bedroom on Main Level, Loft, Primary Suite, Walk-In Closet(s) |
| Cooling Type |
Central Air |
Listing Information
| Address |
29402 Starshine Drive |
| City |
Menifee |
| State |
CA |
| Zip |
92584 |
| County |
Riverside |
| Listing Agent |
Steve Ploetz DRE #01723732 |
| Co-Listing Agent |
Joseph Berni DRE #02127005 |
| Courtesy Of |
Realty ONE Group Pacific |
| List Price |
$599,900 |
| Status |
Active |
| Type |
Residential |
| Subtype |
Single Family Residence |
| Structure Size |
2,506 |
| Lot Size |
4,356 |
| Year Built |
2005 |
Listing information courtesy of: Steve Ploetz, Joseph Berni, Realty ONE Group Pacific. *Based on information from the Association of REALTORS/Multiple Listing as of Feb 13th, 2025 at 9:12 PM and/or other sources. Display of MLS data is deemed reliable but is not guaranteed accurate by the MLS. All data, including all measurements and calculations of area, is obtained from various sources and has not been, and will not be, verified by broker or MLS. All information should be independently reviewed and verified for accuracy. Properties may or may not be listed by the office/agent presenting the information.


























































