537 Vanek Drive, Oakley, CA 94561
-
Listed Price :
$649,000
-
Beds :
3
-
Baths :
2
-
Property Size :
1,481 sqft
-
Year Built :
2021
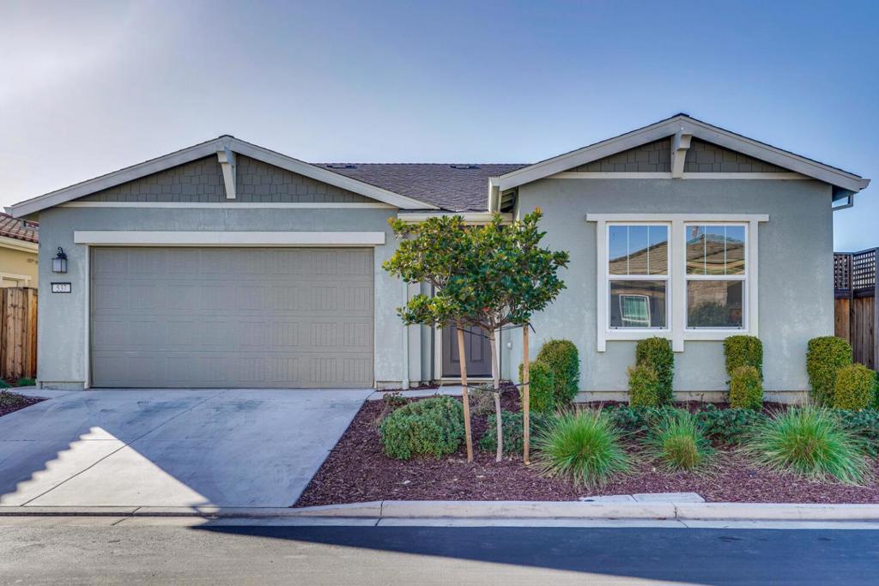















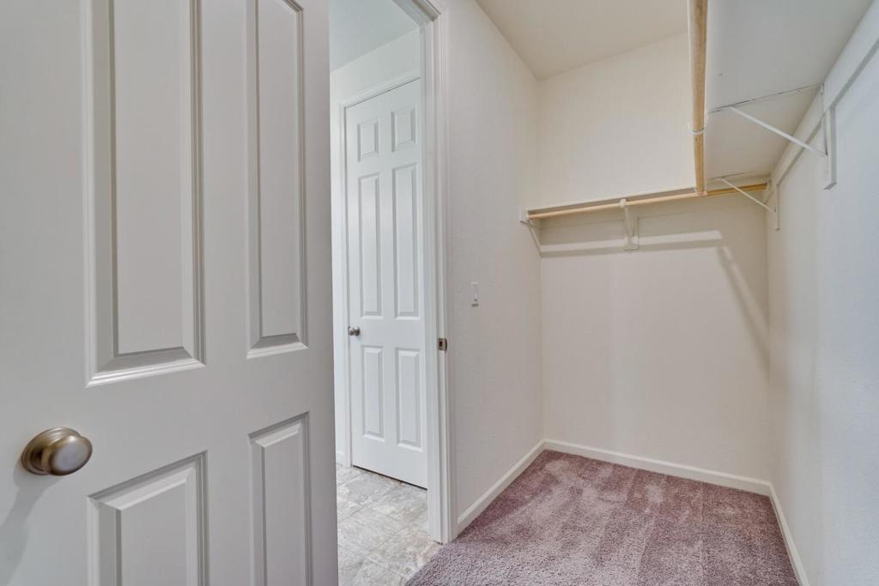

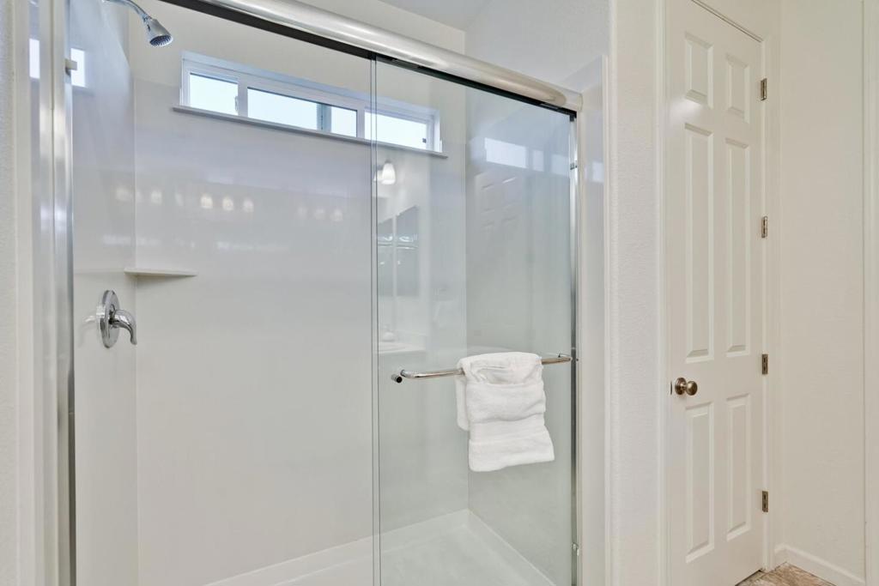



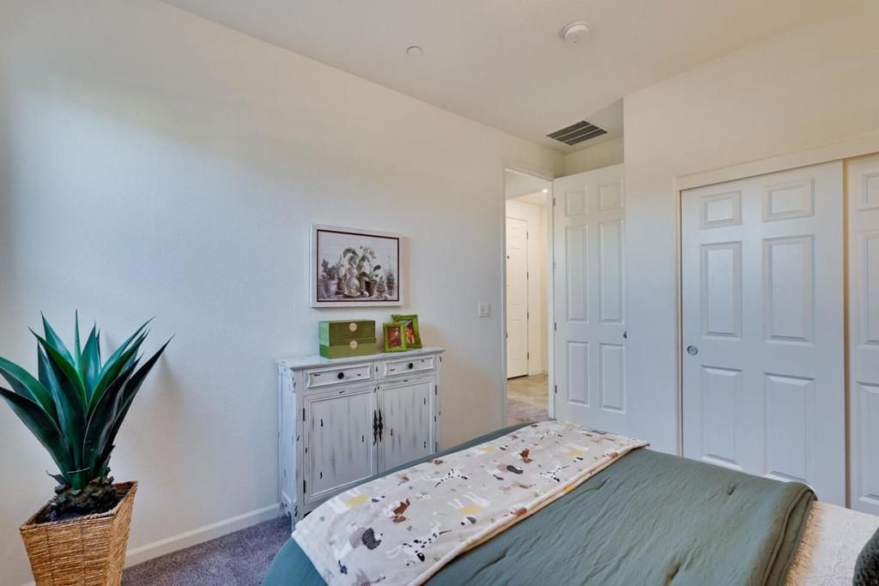


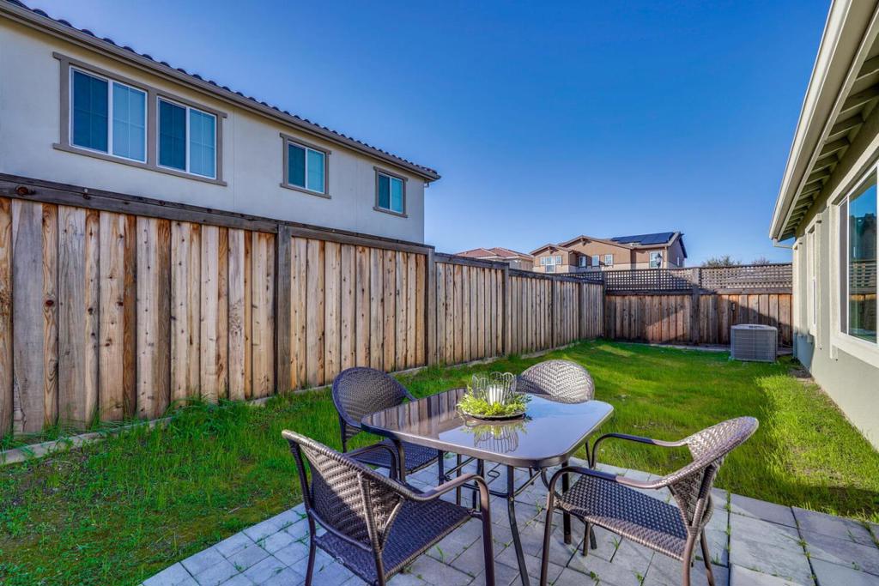
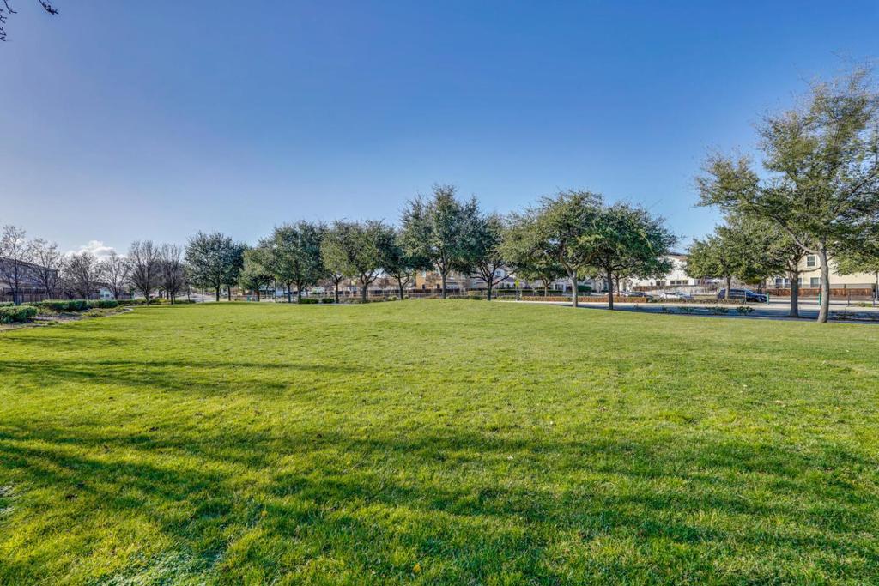
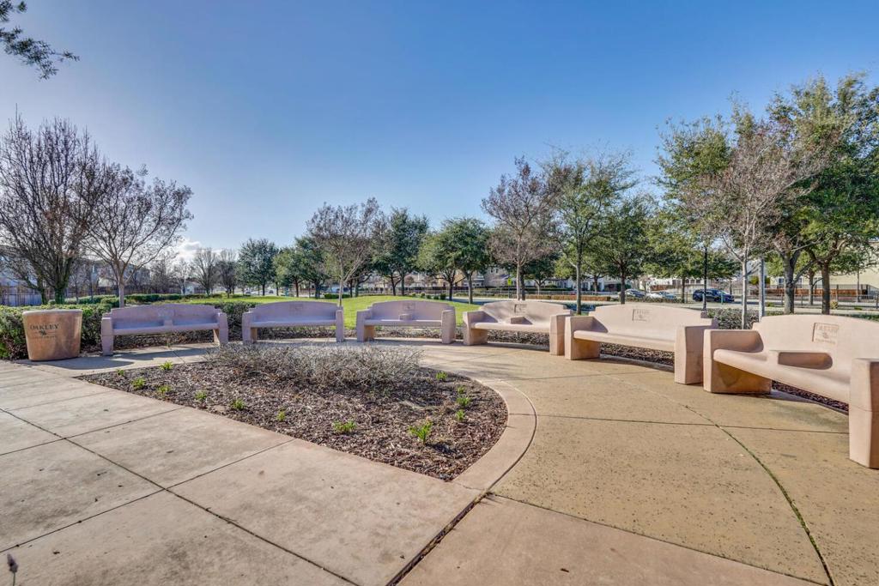
Property Description
Welcome to your new home in the vibrant city of Oakley! This charming residence offers 3 spacious bedrooms, including a primary bedroom on the ground floor with a walk-in closet. The home features 2 full bathrooms equipped with granite countertops. The heart of this home is the modern kitchen, boasting a gas cooktop, granite countertops. The kitchen seamlessly flows into the family room, creating a perfect space for entertaining and family gatherings. Paid off Solar, enjoy the comfort of central AC during warmer months and the warmth of central forced air - gas heating during cooler seasons. High ceilings add an airy feel to the living spaces, which are adorned with cozy carpet flooring, making it a perfect spot to unwind. Convenience is at your fingertips with an in-unit washer and dryer. The home is situated within the Oakley Union Elementary School District and includes a 2-car garage. Lovely park right next to the property. Don't miss this opportunity to make this beautiful Oakley house your new home!
Interior Features
| Kitchen Information |
| Features |
Granite Counters |
| Bedroom Information |
| Bedrooms |
3 |
| Bathroom Information |
| Features |
Dual Sinks, Granite Counters |
| Bathrooms |
2 |
| Flooring Information |
| Material |
Carpet |
| Interior Information |
| Features |
Walk-In Closet(s) |
| Cooling Type |
Central Air |
Listing Information
| Address |
537 Vanek Drive |
| City |
Oakley |
| State |
CA |
| Zip |
94561 |
| County |
Contra Costa |
| Listing Agent |
Lei Cao DRE #01992611 |
| Courtesy Of |
Maxreal |
| List Price |
$649,000 |
| Status |
Active |
| Type |
Residential |
| Subtype |
Single Family Residence |
| Structure Size |
1,481 |
| Lot Size |
3,885 |
| Year Built |
2021 |
Listing information courtesy of: Lei Cao, Maxreal. *Based on information from the Association of REALTORS/Multiple Listing as of Feb 23rd, 2025 at 2:18 PM and/or other sources. Display of MLS data is deemed reliable but is not guaranteed accurate by the MLS. All data, including all measurements and calculations of area, is obtained from various sources and has not been, and will not be, verified by broker or MLS. All information should be independently reviewed and verified for accuracy. Properties may or may not be listed by the office/agent presenting the information.




























