861 Boone Dr, Brentwood, CA 94513
-
Listed Price :
$699,500
-
Beds :
3
-
Baths :
2
-
Property Size :
1,702 sqft
-
Year Built :
2003
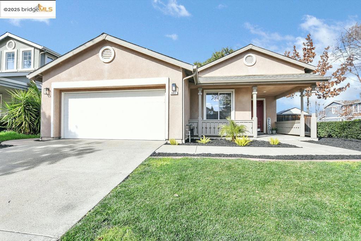
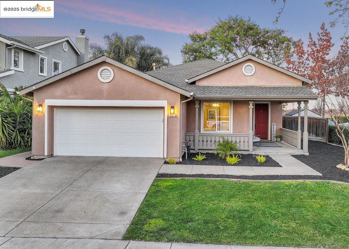
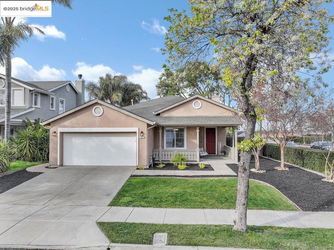
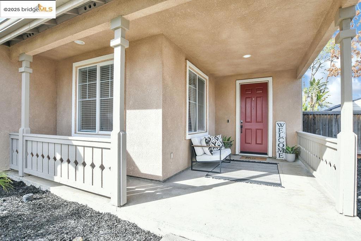
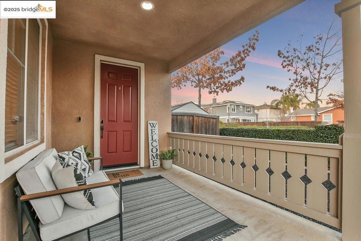
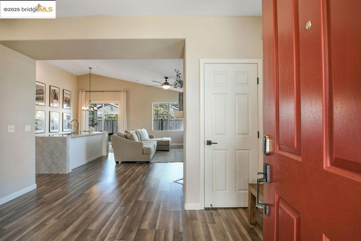
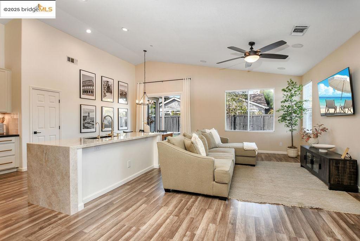
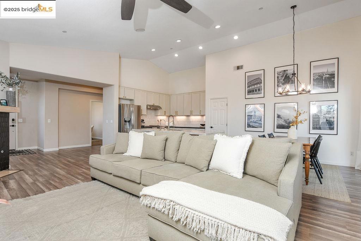
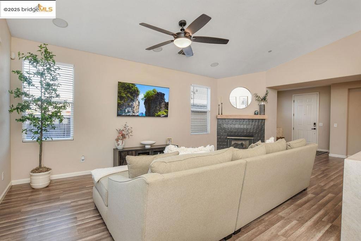
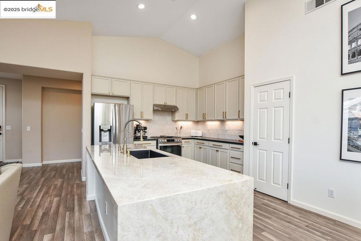
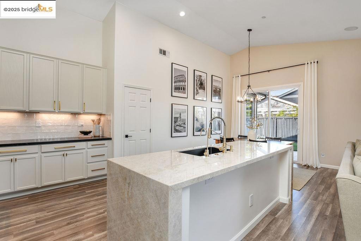
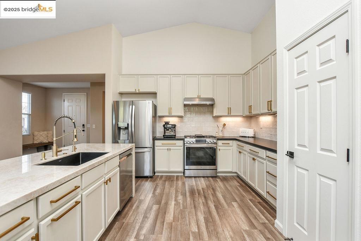
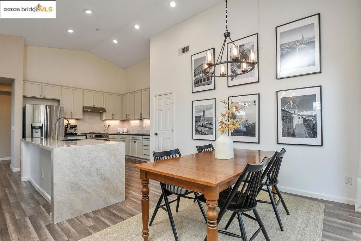
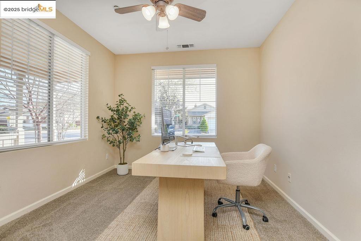
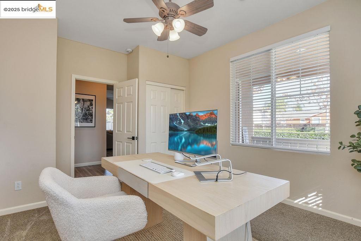
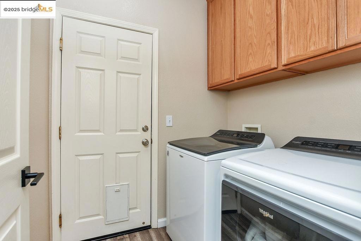
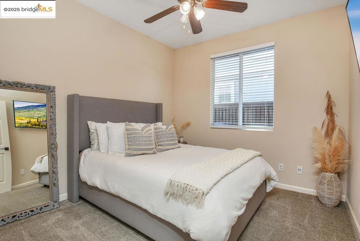
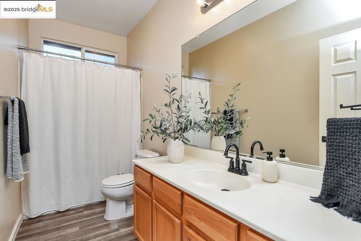
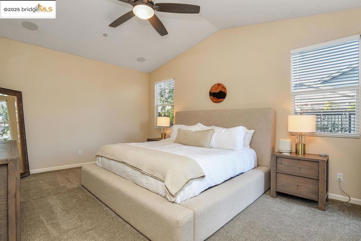
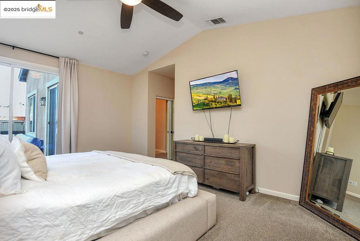
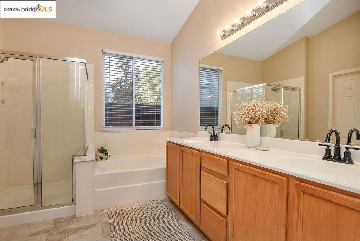
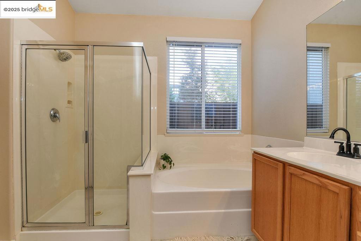
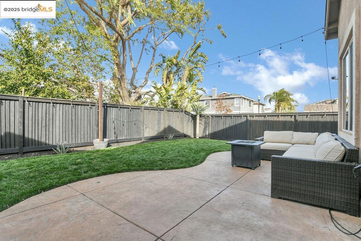
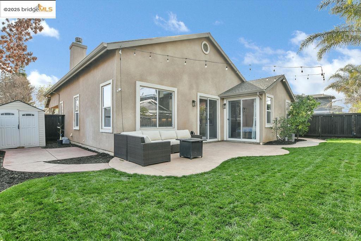
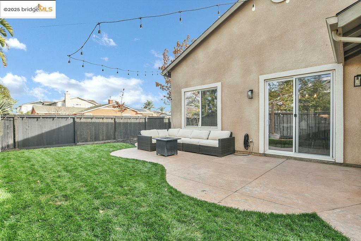
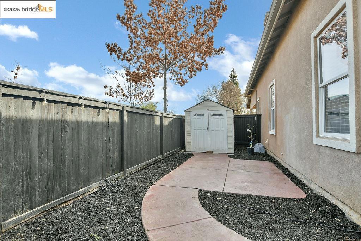
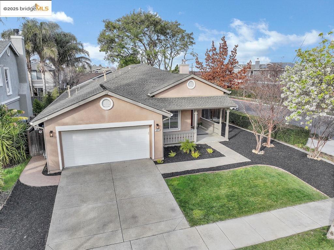
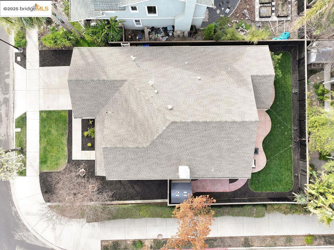
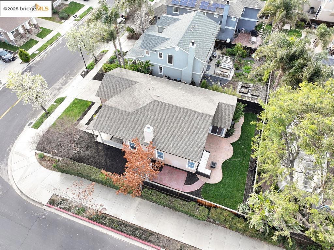
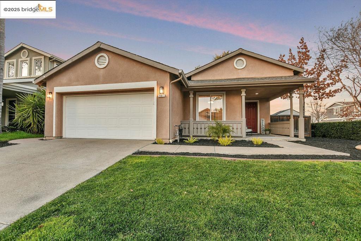
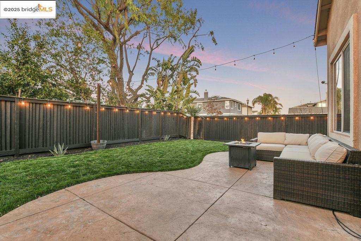
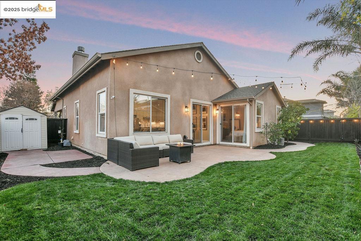
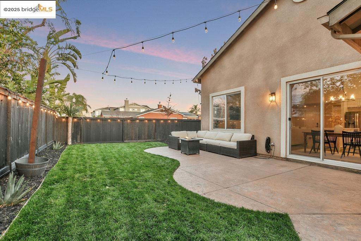
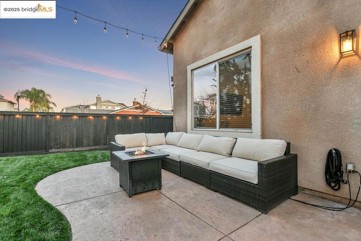
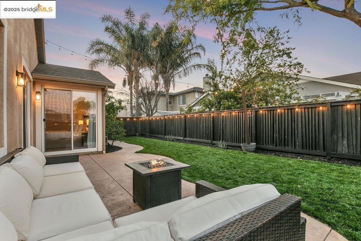
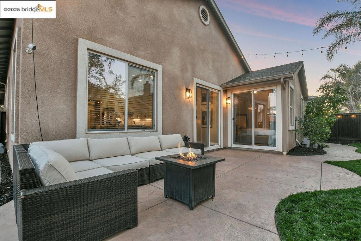
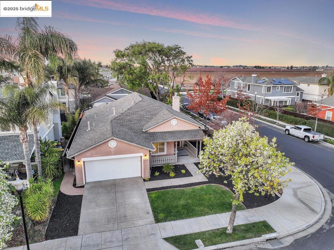
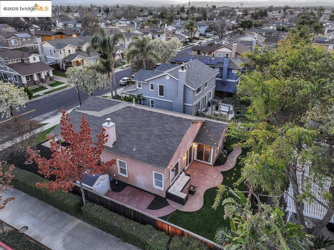
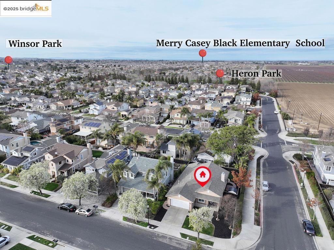
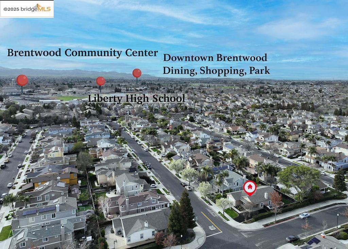
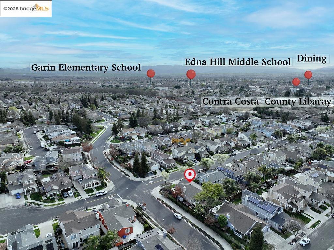
Property Description
Welcome to this beautiful single-story home situated on a corner lot in the Garin Ranch neighborhood. Step inside and be greeted by soaring high ceilings, creating a bright and airy atmosphere throughout. This home offers spacious kitchen/family combo perfect for relaxing or entertaining, and a cozy fireplace to gather around. The updated kitchen features sleek Taj Mahal quartzite island with waterfall edge countertop, attractive tile backsplash, stainless steel appliances. Laminate flooring flows throughout the home excepts in the bedrooms. The primary suite is a true retreat boasting vaulted ceilings, two closets and a slider to the backyard. Step outside, the backyard is an entertainer’s delight with a low-maintenance design that allows you to enjoy the space without the hassle. Enjoy the perfect blend of comfort and convenience, walking distance to trails, lush parks, schools, and the vibrant downtown Brentwood shopping and dining just minutes away.
Interior Features
| Kitchen Information |
| Features |
Butler's Pantry, Kitchen Island, Stone Counters, Remodeled, Updated Kitchen, None |
| Bedroom Information |
| Bedrooms |
3 |
| Bathroom Information |
| Bathrooms |
2 |
| Flooring Information |
| Material |
Carpet, Laminate |
| Interior Information |
| Features |
Eat-in Kitchen |
| Cooling Type |
Central Air |
| Heating Type |
Forced Air |
Listing Information
| Address |
861 Boone Dr |
| City |
Brentwood |
| State |
CA |
| Zip |
94513 |
| County |
Contra Costa |
| Listing Agent |
Elizabeth Partida DRE #01459722 |
| Courtesy Of |
EXP Realty |
| List Price |
$699,500 |
| Status |
Active |
| Type |
Residential |
| Subtype |
Single Family Residence |
| Structure Size |
1,702 |
| Lot Size |
5,898 |
| Year Built |
2003 |
Listing information courtesy of: Elizabeth Partida, EXP Realty. *Based on information from the Association of REALTORS/Multiple Listing as of Feb 21st, 2025 at 2:28 AM and/or other sources. Display of MLS data is deemed reliable but is not guaranteed accurate by the MLS. All data, including all measurements and calculations of area, is obtained from various sources and has not been, and will not be, verified by broker or MLS. All information should be independently reviewed and verified for accuracy. Properties may or may not be listed by the office/agent presenting the information.









































