45400 Via Vaquero, Temecula, CA 92590
-
Listed Price :
$1,599,000
-
Beds :
4
-
Baths :
2
-
Property Size :
3,000 sqft
-
Year Built :
1990
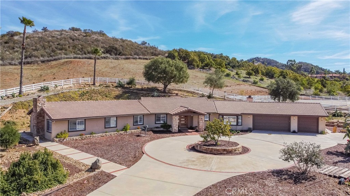
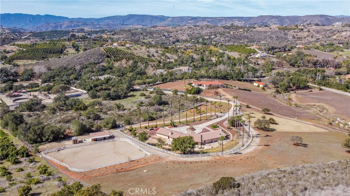
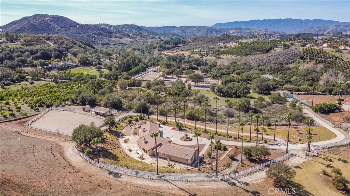
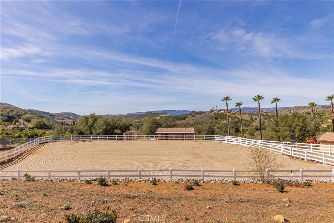
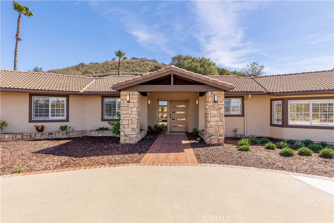
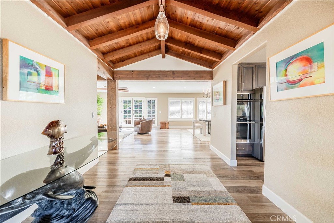
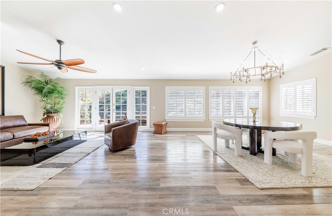
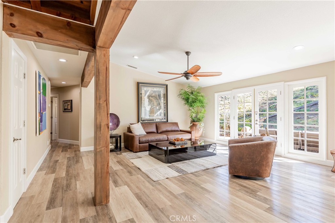
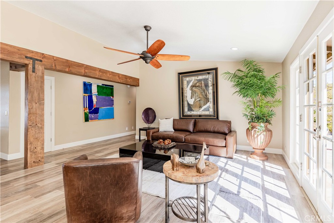
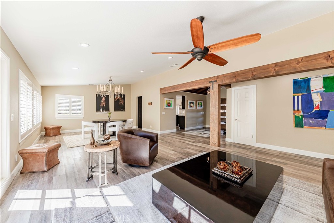
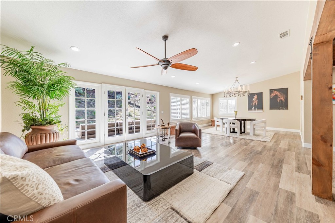
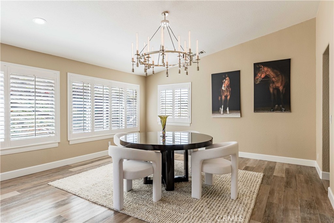
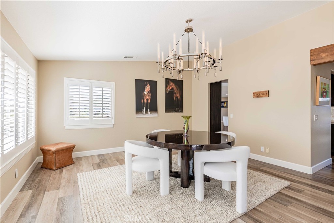
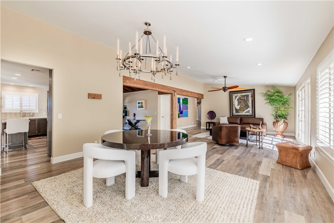
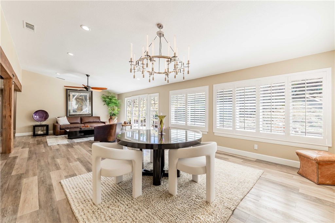
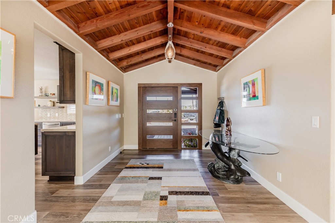
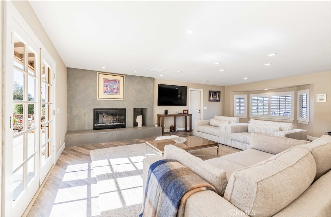
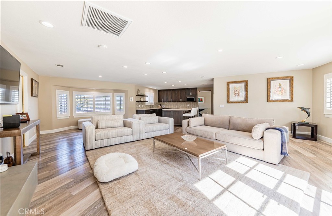
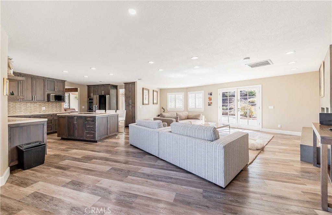
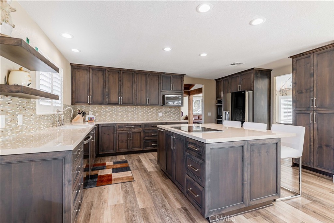
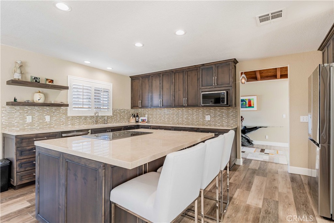
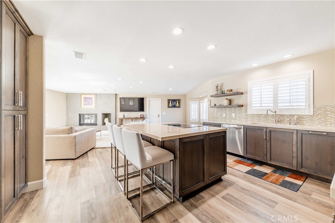
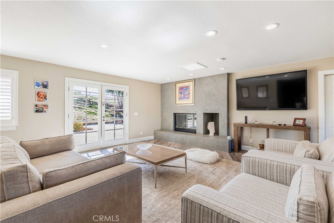
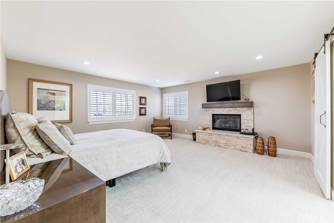
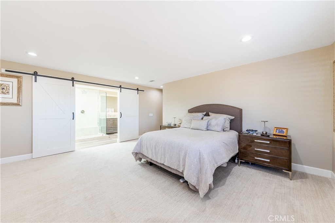
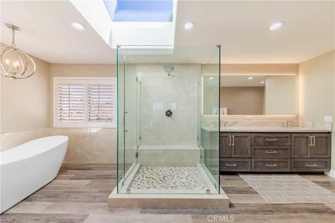
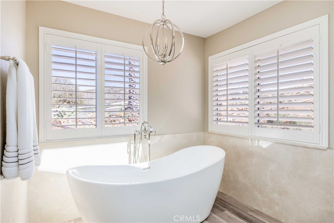
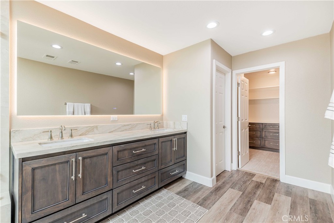
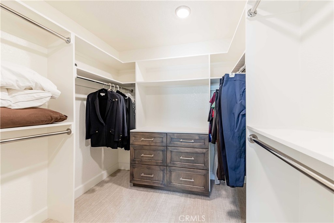
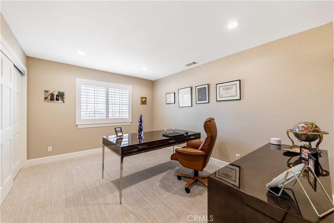
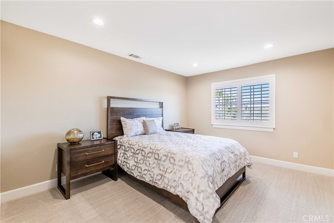
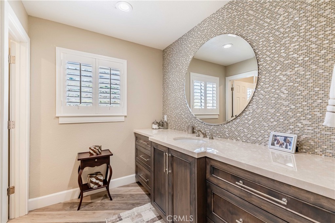
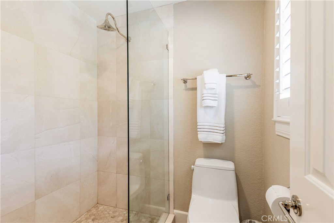
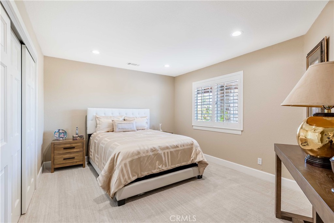
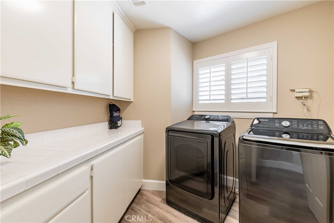
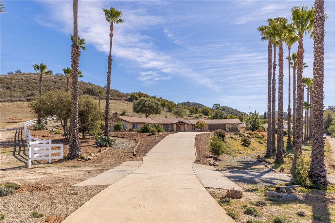
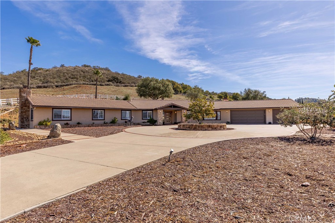
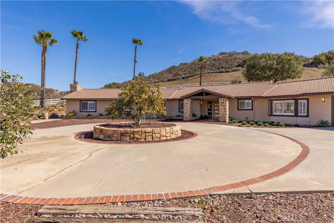
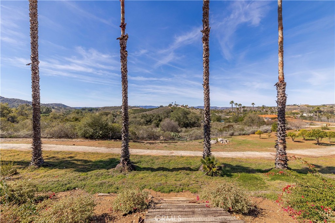
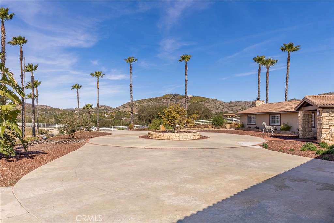
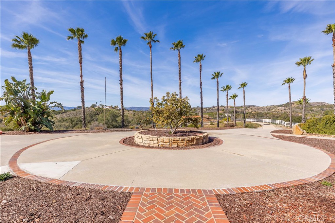
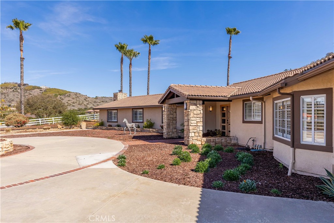
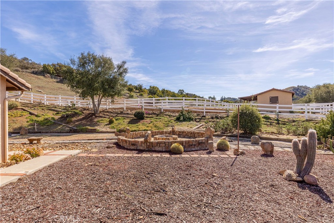
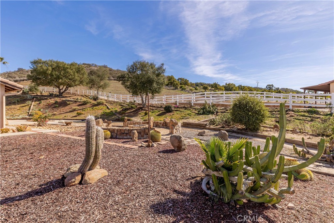
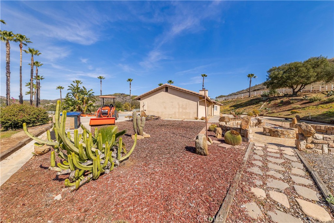
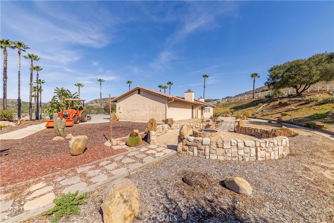
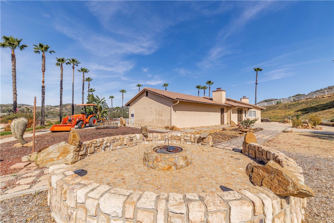
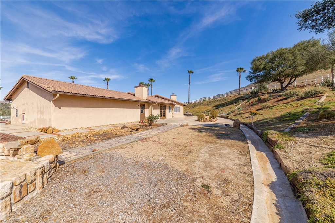
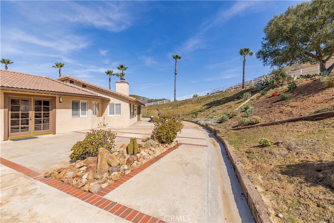
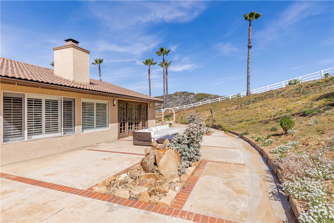
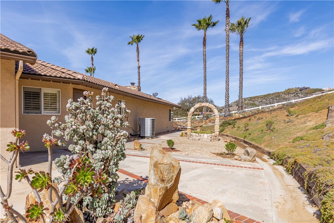
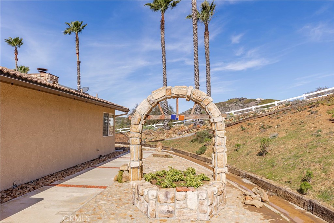
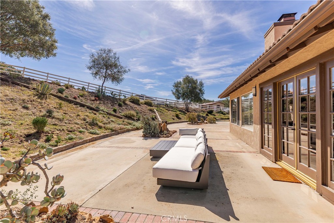
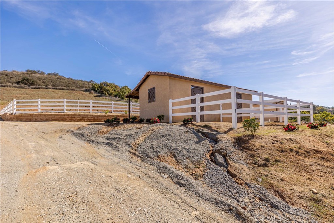
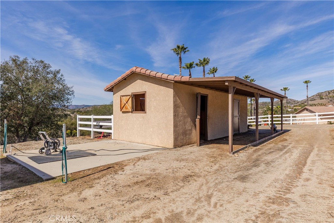
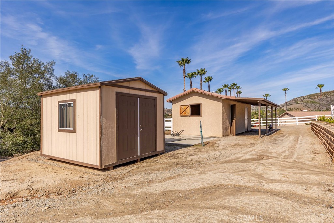
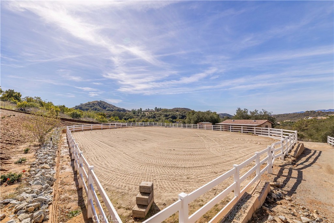
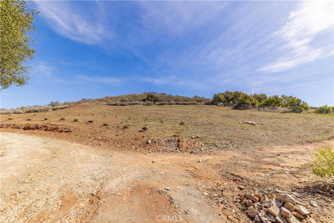
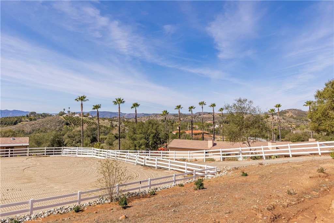
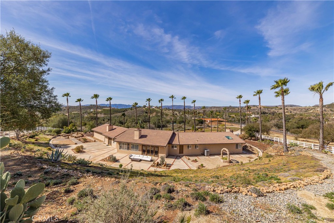
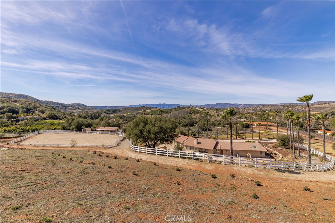
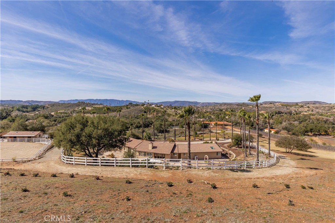
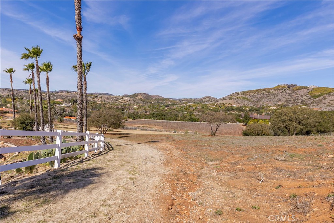
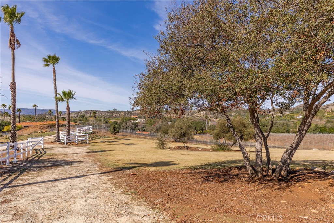
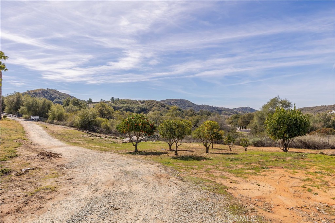
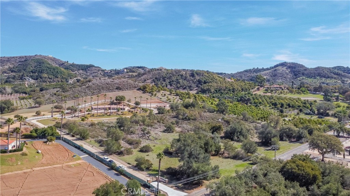
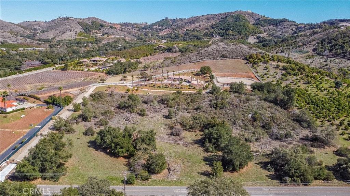
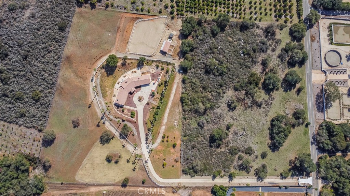
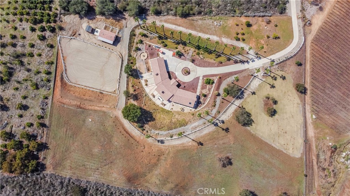
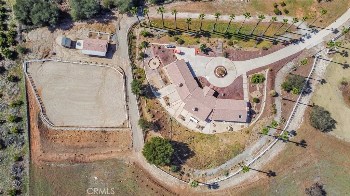
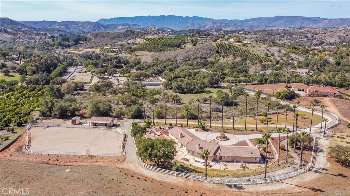
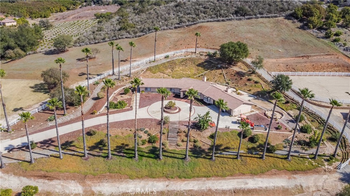
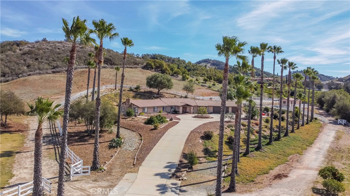
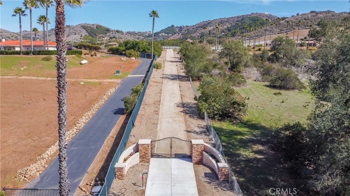
Property Description
A private sanctuary nestled in the coveted DeLuz community, this breathtaking estate redefines country luxury with panoramic views, modern elegance, and unmatched tranquility. As you drive up the long, gated entrance, surrounded by lush greenery and fragrant citrus trees, a sense of serenity immediately sets in. The circular driveway welcomes you to this beautifully remodeled, single-story home, offering 3,000 square feet of thoughtfully designed living space. Step inside through the striking custom pivot Ogden door into a grand entryway featuring soaring arched wood ceilings, exquisite craftsmanship, and seamless indoor-outdoor living. At the heart of the home is an entertainer’s dream—a chef’s kitchen designed for culinary excellence, boasting dual ovens, a sleek induction cooktop, and an expansive marble island. Complementing this luxurious space, all cabinets throughout the home are custom-built, while every kitchen and bathroom counter and shower is adorned with elegant marble. The open living room, anchored by a cozy fireplace, exudes warmth and sophistication, while multiple French doors lead to patios, perfect for dining al fresco and soaking in the endless vistas. The primary suite is a retreat of its own, featuring a stone fireplace, a spa-inspired ensuite with a soaking tub, a walk-in shower, a private toilet room, dual vanities, and a spacious custom walk-in closet. Every detail has been meticulously curated, from the tall baseboards to the elegant luxury vinyl plank flooring and designer finishes. Generously sized guest bedrooms provide comfort and style, each offering picturesque views, plush carpeting, and ample privacy. A hallway lined with custom cabinetry offers abundant storage, while the oversized laundry room comes fully equipped. Outside, nature and luxury intertwine seamlessly. Gather around the fire pit on cool evenings or explore the property’s flourishing avocado, citrus, and pomegranate trees. Equestrian enthusiasts will appreciate the well-maintained stables with foam flooring, an outdoor supply room, and direct backyard access. An arena provides space for riding and training, while the surrounding landscape offers a perfect blend of natural beauty and functionality. An abundance of parking ensures effortless hosting for grand events. Located just minutes from Old Town Temecula, world-class wineries, and major freeways, this estate presents a rare opportunity to own a slice of paradise-where modern comfort meets timeless beauty.
Interior Features
| Laundry Information |
| Location(s) |
Laundry Room |
| Kitchen Information |
| Features |
Kitchen Island |
| Bedroom Information |
| Features |
Bedroom on Main Level, All Bedrooms Down |
| Bedrooms |
4 |
| Bathroom Information |
| Features |
Bathtub, Closet, Dual Sinks, Full Bath on Main Level, Separate Shower, Walk-In Shower |
| Bathrooms |
2 |
| Interior Information |
| Features |
Ceiling Fan(s), High Ceilings, Open Floorplan, All Bedrooms Down, Bedroom on Main Level, Main Level Primary, Primary Suite, Walk-In Closet(s) |
| Cooling Type |
Central Air |
| Heating Type |
Central |
Listing Information
| Address |
45400 Via Vaquero |
| City |
Temecula |
| State |
CA |
| Zip |
92590 |
| County |
Riverside |
| Listing Agent |
Kyle Andrade DRE #02136739 |
| Co-Listing Agent |
Madison Bovenkamp DRE #02163377 |
| Courtesy Of |
Allison James Estates & Homes |
| List Price |
$1,599,000 |
| Status |
Active |
| Type |
Residential |
| Subtype |
Single Family Residence |
| Structure Size |
3,000 |
| Lot Size |
233,917 |
| Year Built |
1990 |
Listing information courtesy of: Kyle Andrade, Madison Bovenkamp, Allison James Estates & Homes. *Based on information from the Association of REALTORS/Multiple Listing as of Feb 24th, 2025 at 2:40 AM and/or other sources. Display of MLS data is deemed reliable but is not guaranteed accurate by the MLS. All data, including all measurements and calculations of area, is obtained from various sources and has not been, and will not be, verified by broker or MLS. All information should be independently reviewed and verified for accuracy. Properties may or may not be listed by the office/agent presenting the information.










































































